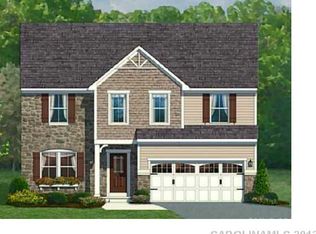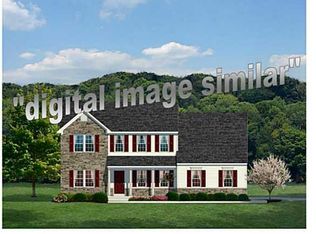Beautiful basement home move in ready! 4 bedrms plus loft upstairs, as well as a sitting area in master w/ 2 walk in closets. The main level is spacious & open, featuring formal dining and living, plus study, huge open kitchen w/ gourmet island & morning rm, Hrdwds through most 1st floor & SS Appliances. Finished rec room in basement and full BA, plus tons of addtl conditioned storage.
This property is off market, which means it's not currently listed for sale or rent on Zillow. This may be different from what's available on other websites or public sources.

