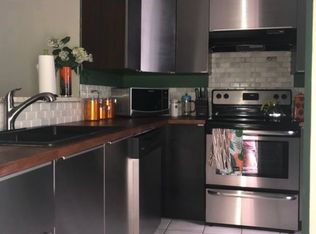Sold for $170,000
$170,000
2115 SW 39th Dr, Gainesville, FL 32607
2beds
1,046sqft
Townhouse
Built in 1985
436 Square Feet Lot
$169,300 Zestimate®
$163/sqft
$1,386 Estimated rent
Home value
$169,300
$161,000 - $178,000
$1,386/mo
Zestimate® history
Loading...
Owner options
Explore your selling options
What's special
Location, location, location! This beautifully updated 2-bedroom, 1.1-bath home offers a spacious kitchen featuring stainless steel appliances and granite countertops, with brand-new carpet upstairs. The generous primary bedroom includes a private balcony overlooking the backyard, a walk-in closet, and a luxurious en suite with double vanity sinks, granite counters, and a large tiled shower. Additional highlights include a sizable laundry room with washer and dryer included. Ideally situated just minutes from Butler Plaza West, only 3 miles from Shands and the UF campus, and with a bus route conveniently located right outside the complex—this is a home you won’t want to miss. Schedule your appointment today!
Zillow last checked: 8 hours ago
Listing updated: June 26, 2025 at 02:31pm
Listing Provided by:
Nichole Roberts 352-239-2485,
ALL FLORIDA HOMES REALTY LLC 352-789-5083,
Christine Cotter 352-502-2274,
ALL FLORIDA HOMES REALTY LLC
Bought with:
Felicia Harris, 3632334
FLORIDA'S CHOICE REALTY
Source: Stellar MLS,MLS#: OM700078 Originating MLS: Ocala - Marion
Originating MLS: Ocala - Marion

Facts & features
Interior
Bedrooms & bathrooms
- Bedrooms: 2
- Bathrooms: 2
- Full bathrooms: 1
- 1/2 bathrooms: 1
Primary bedroom
- Features: Walk-In Closet(s)
- Level: Second
Kitchen
- Level: First
Living room
- Level: First
Heating
- Central
Cooling
- Central Air
Appliances
- Included: Dishwasher, Dryer, Microwave, Range, Refrigerator
- Laundry: Outside
Features
- Ceiling Fan(s), Kitchen/Family Room Combo, Stone Counters
- Flooring: Carpet, Tile
- Doors: Sliding Doors
- Has fireplace: No
Interior area
- Total structure area: 1,200
- Total interior livable area: 1,046 sqft
Property
Features
- Levels: Two
- Stories: 2
Lot
- Size: 436 sqft
Details
- Parcel number: 06735101003
- Zoning: PD
- Special conditions: None
Construction
Type & style
- Home type: Townhouse
- Property subtype: Townhouse
Materials
- Cedar, Concrete
- Foundation: Slab
- Roof: Shingle
Condition
- New construction: No
- Year built: 1985
Utilities & green energy
- Sewer: Public Sewer
- Water: Public
- Utilities for property: Cable Available, Street Lights, Underground Utilities
Community & neighborhood
Community
- Community features: Community Mailbox, Deed Restrictions, Pool, Sidewalks
Location
- Region: Gainesville
- Subdivision: MILL RUN
HOA & financial
HOA
- Has HOA: Yes
- HOA fee: $216 monthly
- Services included: Maintenance Structure, Maintenance Grounds, Maintenance Repairs, Pool Maintenance, Trash
- Association name: Vesta Property Management
- Association phone: 352-331-1133
Other fees
- Pet fee: $0 monthly
Other financial information
- Total actual rent: 0
Other
Other facts
- Listing terms: Cash,Conventional
- Ownership: Fee Simple
- Road surface type: Paved
Price history
| Date | Event | Price |
|---|---|---|
| 6/26/2025 | Sold | $170,000+0%$163/sqft |
Source: | ||
| 5/16/2025 | Pending sale | $169,999$163/sqft |
Source: | ||
| 5/14/2025 | Listed for sale | $169,999$163/sqft |
Source: | ||
| 5/8/2025 | Pending sale | $169,999$163/sqft |
Source: | ||
| 4/25/2025 | Listed for sale | $169,999+25.9%$163/sqft |
Source: | ||
Public tax history
| Year | Property taxes | Tax assessment |
|---|---|---|
| 2024 | $2,906 +9% | $125,646 +10% |
| 2023 | $2,666 +13.7% | $114,223 +10% |
| 2022 | $2,345 +27.9% | $103,839 +41.7% |
Find assessor info on the county website
Neighborhood: 32607
Nearby schools
GreatSchools rating
- 7/10Littlewood Elementary SchoolGrades: PK-5Distance: 2 mi
- 7/10Kanapaha Middle SchoolGrades: 6-8Distance: 2.9 mi
- 6/10F. W. Buchholz High SchoolGrades: 5,9-12Distance: 3.4 mi

Get pre-qualified for a loan
At Zillow Home Loans, we can pre-qualify you in as little as 5 minutes with no impact to your credit score.An equal housing lender. NMLS #10287.
