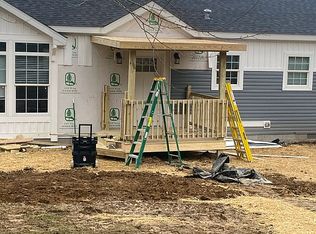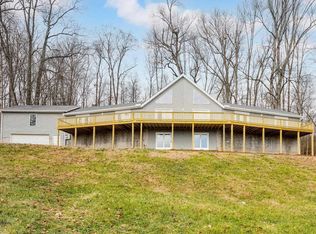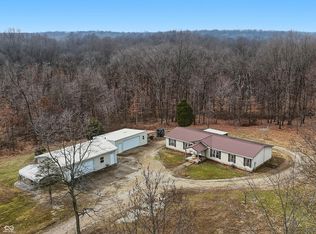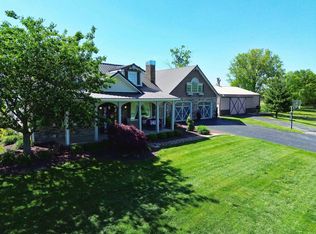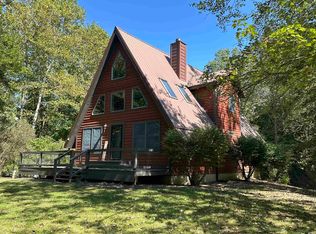REDUCED PRICE***LOCATION LOCATION!! This home offers privacy yet the convenience of town! What a view! 17.65 wooded acres with mature trees and the driveway leading to this serene location. You will see there is a lean to as you drive up to the home along with a pole barn that has an apartment inside. Included is a whole house generator. The home has an open floor plan with a vaulted ceiling in the great room, custom kitchen. living room, a spacious master bedroom, master bathroom, walk in cedar closet with custom shelves. You will enjoy the view from the deck off of the living room. Walk out back to see the beautiful in ground pool with a concrete apron and a large back porch. In the finished basement you will find 2 bedrooms, a full bathroom, office or family room, and a safe room. The basement leads out to a patio with a great view as well. Don't miss this opportunity to own this beautiful home in this unique location.
Active
$695,000
2115 S Old State Rd #145, French Lick, IN 47432
3beds
2,996sqft
Est.:
Single Family Residence
Built in 2021
17.65 Acres Lot
$-- Zestimate®
$--/sqft
$-- HOA
What's special
Finished basementIn ground poolSpacious master bedroomOffice or family roomVaulted ceilingWalk in cedar closetMature trees
- 552 days |
- 908 |
- 34 |
Zillow last checked: 8 hours ago
Listing updated: February 14, 2026 at 02:42pm
Listed by:
Anita Land Office:812-936-7301,
Brooks Galloway Real Estate
Source: IRMLS,MLS#: 202431817
Tour with a local agent
Facts & features
Interior
Bedrooms & bathrooms
- Bedrooms: 3
- Bathrooms: 2
- Full bathrooms: 2
- Main level bedrooms: 1
Bedroom 1
- Level: Main
Bedroom 2
- Level: Basement
Dining room
- Level: Main
- Area: 96
- Dimensions: 8 x 12
Kitchen
- Level: Main
- Area: 168
- Dimensions: 12 x 14
Living room
- Level: Main
- Area: 392
- Dimensions: 14 x 28
Heating
- Electric, Forced Air, Radiant
Cooling
- Central Air
Appliances
- Included: Dishwasher, Microwave, Refrigerator, Washer, Dryer-Electric
Features
- Vaulted Ceiling(s), Cedar Closet(s), Countertops-Solid Surf, Guest Quarters, Open Floorplan
- Flooring: Carpet, Laminate
- Windows: Double Pane Windows
- Basement: Walk-Out Access,Finished,Concrete
- Attic: Walk-up
- Has fireplace: No
- Fireplace features: Wood Burning Stove
Interior area
- Total structure area: 3,808
- Total interior livable area: 2,996 sqft
- Finished area above ground: 1,904
- Finished area below ground: 1,092
Video & virtual tour
Property
Parking
- Total spaces: 2
- Parking features: Attached, Garage Door Opener, Gravel
- Attached garage spaces: 2
- Has uncovered spaces: Yes
Features
- Levels: One
- Stories: 1
- Patio & porch: Deck Covered, Covered
- Pool features: In Ground
Lot
- Size: 17.65 Acres
- Features: Many Trees, Irregular Lot, City/Town/Suburb, Landscaped
Details
- Additional structures: Pole/Post Building
- Additional parcels included: 5912-10-400-047.000-001
- Parcel number: 591210400047.000001
- Other equipment: Generator, Pool Equipment
Construction
Type & style
- Home type: SingleFamily
- Architectural style: Ranch
- Property subtype: Single Family Residence
Materials
- Vinyl Siding
- Roof: Metal
Condition
- New construction: No
- Year built: 2021
Utilities & green energy
- Sewer: Septic Tank
- Water: Public, Patoka Water
Community & HOA
Community
- Subdivision: None
Location
- Region: French Lick
Financial & listing details
- Annual tax amount: $4,869
- Date on market: 8/21/2024
Estimated market value
Not available
Estimated sales range
Not available
$2,121/mo
Price history
Price history
| Date | Event | Price |
|---|---|---|
| 8/11/2025 | Price change | $695,000-4.1% |
Source: | ||
| 11/24/2024 | Price change | $725,000-3.3% |
Source: | ||
| 8/21/2024 | Listed for sale | $750,000+76.5% |
Source: | ||
| 8/18/2022 | Sold | $425,000 |
Source: | ||
| 7/2/2022 | Pending sale | $425,000$142/sqft |
Source: | ||
| 5/16/2022 | Listed for sale | $425,000 |
Source: | ||
Public tax history
Public tax history
Tax history is unavailable.BuyAbility℠ payment
Est. payment
$3,920/mo
Principal & interest
$3584
Property taxes
$336
Climate risks
Neighborhood: 47432
Nearby schools
GreatSchools rating
- 6/10Springs Valley Elementary SchoolGrades: K-5Distance: 1.4 mi
- 6/10Springs Valley Community High SchoolGrades: 6-12Distance: 1.5 mi
Schools provided by the listing agent
- Elementary: Springs Valley
- Middle: Springs Valley Jr/Sr
- High: Springs Valley Jr/Sr
- District: Springs Valley Community Schools
Source: IRMLS. This data may not be complete. We recommend contacting the local school district to confirm school assignments for this home.
