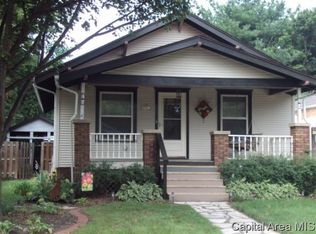Totally cute & cared for all brick 2 BR home with timeless character! You'll love a big enclosed front porch with plenty of space for R & R. From there the living room with charming hardwood & a super spacious eat in kitchen. Some newer appliances & loads of quality cabinetry too. Find ceiling fans in both bedrooms and in the kitchen over dining space plus detached garage & fenced backyard outside. Full, clean basement offers built in bar area easily finished if desired & it's great for extra storage. This great little gem is in a perfect location in the heart of Springfield close to everything in town. Makes a fantastic rental or owner occupied home. Available to rent for $975/month with an approved applicant & lease of at least 1 year. Broker Owned.
This property is off market, which means it's not currently listed for sale or rent on Zillow. This may be different from what's available on other websites or public sources.


