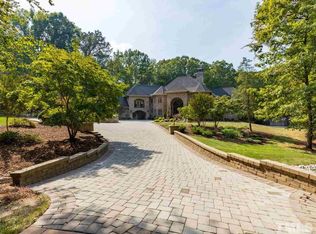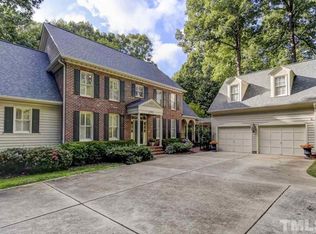Mountain ambiance surrounds this one-of-a-kind estate! With Falls Lake only 300 feet away, this magnificent estate home sits on just under 10 acres of forest, making this a completely private space. However, ALL conveniences are only a few minutes away! Boasting over 10,000 sf, it is also one of the largest homes in the area. Offering endless amenities, this home also has a 2867 sf basement that features a rec space with kitchen and bar, a spa and exercise room, a workshop and a 19x30 theater room.
This property is off market, which means it's not currently listed for sale or rent on Zillow. This may be different from what's available on other websites or public sources.

