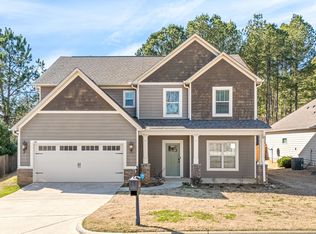One level living with a game day porch overlooking the largest backyard in the Autumn Ridge neighborhood! Fall is just around the corner to enjoy watching football outside while relaxing to the warmth from your stone fireplace under a covered back porch. White kitchen cabinets, granite throughout, 9' ceilings, and large bedrooms. The formal dining room is spacious and has plenty of wall space for furniture. Master Suite is well designed with wood floors (no carpet) and the master closet connects to a large laundry room with cabinets for hidden storage. The backyard is level and a great space for playing games and gardening. The kitchen has more than enough kitchen cabinets for storage, granite counter tops, pantry and breakfast room. One level living is hard to find and this home is well taken care of inside and out with the extras you are looking for as the cherry on top!
This property is off market, which means it's not currently listed for sale or rent on Zillow. This may be different from what's available on other websites or public sources.

