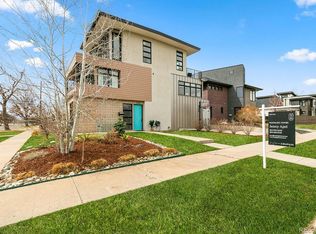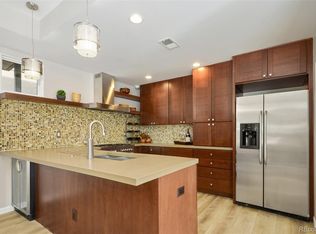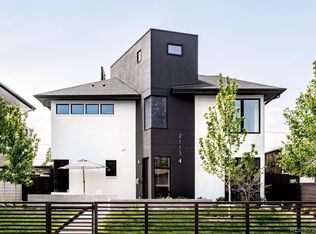Meet a freshly built modern residence that proudly stands on its well-manicured lot, only a block from Sloan's Lake + Sloan's Lake Park. Open concept living consumes the main level set on a stage of polished concrete, including the main's inspiring corner office. A gas fireplace invites one to gather around the living room. Yet, sliding doors show off the outdoor entertaining area and landscaped backyard with a water feature, all next to the oversized 2-car garage. At-home chefs delight at the sight of the updated kitchen formed with custom cabinetry, stainless steel appliances and quartz counters that also tops the large island with seating. Adjacent is the dining area with an oversized window overlooking the pristine front yard and a full geo accent wall that sets the scene. Ascend the sculptural staircase to 3 roomy bedrooms, including the master with a 5-piece bath, and second level laundry. Crowning the home is a third level minibar and rooftop deck with sweeping mountain views.
This property is off market, which means it's not currently listed for sale or rent on Zillow. This may be different from what's available on other websites or public sources.


