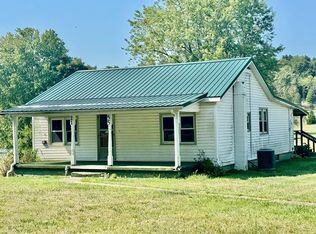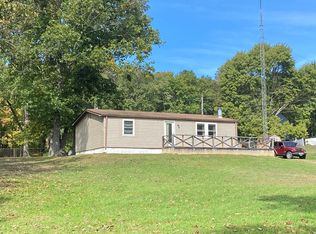Sold
$269,900
2115 Prussia Rd, Waverly, OH 45690
3beds
1,352sqft
Single Family Residence
Built in 1978
2.5 Acres Lot
$211,400 Zestimate®
$200/sqft
$1,417 Estimated rent
Home value
$211,400
$171,000 - $247,000
$1,417/mo
Zestimate® history
Loading...
Owner options
Explore your selling options
What's special
Very nice rural area. Ranch style home on level 2.5 acres. Great living areas with spacious living room and vaulted ceilings in dining room. Previous owners converted 2 car attached garage to office and showroom space. Could easily converted back to a garage. Concrete driveway/covered back patio and some fenced areas. Price includes 24 x 30 barn with electric/ carport shed and storage building. House is an estate and in need of some repairs. Interior pictures coming soon.
Zillow last checked: 8 hours ago
Listing updated: June 10, 2025 at 12:50pm
Listed by:
Angela Shanks,
REALTEC Real Estate
Bought with:
Angela Shanks, 2006006356
REALTEC Real Estate
Source: Scioto Valley AOR,MLS#: 197751
Facts & features
Interior
Bedrooms & bathrooms
- Bedrooms: 3
- Bathrooms: 2
- Full bathrooms: 1
- 1/2 bathrooms: 1
- Main level bathrooms: 2
- Main level bedrooms: 3
Bedroom 1
- Description: Flooring(Carpet)
- Level: Main
Bedroom 2
- Description: Flooring(Carpet)
- Level: Main
Bedroom 3
- Description: Flooring(Carpet)
- Level: Main
Bathroom 1
- Description: Flooring(Other)
- Level: Main
Bathroom 2
- Description: Flooring(Tile-Vinyl)
- Level: Main
Dining room
- Description: Flooring(Wood)
- Level: Main
Kitchen
- Description: Flooring(Tile-Ceramic)
- Level: Main
Living room
- Description: Flooring(Carpet)
- Level: Main
Heating
- Hot Water, Propane
Cooling
- Central Air
Appliances
- Included: Electric Water Heater
- Laundry: Laundry Room
Features
- Cathedral Ceiling(s), Natural Woodwork
- Flooring: Carpet, Tile-Ceramic, Wood, Other, Tile-Vinyl
- Windows: Double Pane Windows
- Basement: Crawl Space
Interior area
- Total structure area: 1,352
- Total interior livable area: 1,352 sqft
Property
Parking
- Total spaces: 2
- Parking features: 2 Car, Attached, Concrete
- Attached garage spaces: 2
- Has uncovered spaces: Yes
Features
- Levels: One
- Patio & porch: Patio, Patio-Covered, Porch, Porch-Covered
- Fencing: Fenced
Lot
- Size: 2.50 Acres
Details
- Additional structures: Barn(s)
- Parcel number: 16164400.0000
Construction
Type & style
- Home type: SingleFamily
- Property subtype: Single Family Residence
Materials
- Vinyl Siding
- Roof: Asphalt
Condition
- Year built: 1978
Utilities & green energy
- Sewer: Leach Field, Septic Tank
- Water: Public
Community & neighborhood
Location
- Region: Waverly
- Subdivision: No Subdivision
Price history
Price history is unavailable.
Public tax history
| Year | Property taxes | Tax assessment |
|---|---|---|
| 2024 | $1,416 -1.3% | $52,750 |
| 2023 | $1,435 +11.7% | $52,750 +38.8% |
| 2022 | $1,284 +2.1% | $38,000 -11.5% |
Find assessor info on the county website
Neighborhood: 45690
Nearby schools
GreatSchools rating
- 7/10Waverly Intermediate SchoolGrades: 3-5Distance: 2.4 mi
- 5/10Waverly Junior High SchoolGrades: 6-8Distance: 2.4 mi
- 4/10Waverly High SchoolGrades: 9-12Distance: 2.5 mi
Schools provided by the listing agent
- Elementary: Waverly CSD
- Middle: Waverly CSD
- High: Waverly CSD
Source: Scioto Valley AOR. This data may not be complete. We recommend contacting the local school district to confirm school assignments for this home.
Get pre-qualified for a loan
At Zillow Home Loans, we can pre-qualify you in as little as 5 minutes with no impact to your credit score.An equal housing lender. NMLS #10287.

