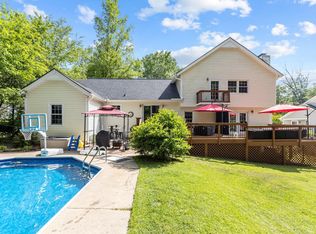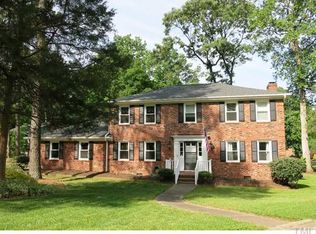Sold for $700,000
$700,000
2115 Port Royal Rd, Raleigh, NC 27609
4beds
3,026sqft
Single Family Residence, Residential
Built in 1972
0.32 Acres Lot
$644,900 Zestimate®
$231/sqft
$3,053 Estimated rent
Home value
$644,900
$600,000 - $696,000
$3,053/mo
Zestimate® history
Loading...
Owner options
Explore your selling options
What's special
FULL RENOVATION that checks all the boxes—bonus room, office, garage with additional storage, deck, patio, a primary suite adjacent to secondary bedrooms, and a handsome front porch with fresh landscaping. The kitchen features high-end stainless steel appliances, custom cabinetry with unique backsplash tile, and a generous quartz island. Cozy up in the spacious family room by the large fireplace, and enjoy the elegance of site-finished hardwood floors throughout the main living areas. WALK TO MILLBROOK EXCHANGE PARK and schools along tree-lined sidewalks. Easy access to highways and downtown. This fully-permitted renovation was completed by a local, experienced general contractor, with a pre-listing inspection already done.
Zillow last checked: 8 hours ago
Listing updated: October 28, 2025 at 12:49am
Listed by:
Hugh Grist 919-601-8672,
Grist Realty Inc
Bought with:
Becca Boyd, 314984
Cambridge & Assoc. R.E. Group
Source: Doorify MLS,MLS#: 10080652
Facts & features
Interior
Bedrooms & bathrooms
- Bedrooms: 4
- Bathrooms: 3
- Full bathrooms: 2
- 1/2 bathrooms: 1
Heating
- Natural Gas
Cooling
- Central Air, Multi Units
Appliances
- Included: Dishwasher, Disposal, Exhaust Fan, Gas Range, Microwave, Refrigerator
- Laundry: In Hall, Main Level
Features
- Kitchen Island, Pantry, Quartz Counters, Recessed Lighting, Smooth Ceilings, Walk-In Closet(s), Walk-In Shower
- Flooring: Carpet, Concrete, Hardwood, Tile
- Basement: Daylight, Finished, Storage Space, Walk-Out Access
Interior area
- Total structure area: 3,026
- Total interior livable area: 3,026 sqft
- Finished area above ground: 2,391
- Finished area below ground: 635
Property
Parking
- Total spaces: 4
- Parking features: Garage - Attached, Open
- Attached garage spaces: 2
- Uncovered spaces: 2
Features
- Levels: Multi/Split
- Stories: 3
- Patio & porch: Deck, Front Porch, Patio
- Exterior features: Rain Gutters
- Has view: Yes
Lot
- Size: 0.32 Acres
- Features: Corner Lot, Landscaped
Details
- Parcel number: 1716783723
- Special conditions: Standard
Construction
Type & style
- Home type: SingleFamily
- Architectural style: Craftsman
- Property subtype: Single Family Residence, Residential
Materials
- Brick Veneer, Wood Siding
- Foundation: Block, Slab
- Roof: Shingle
Condition
- New construction: No
- Year built: 1972
Utilities & green energy
- Sewer: Public Sewer
- Water: Public
Community & neighborhood
Location
- Region: Raleigh
- Subdivision: Fox Run
Price history
| Date | Event | Price |
|---|---|---|
| 6/13/2025 | Sold | $700,000+0.1%$231/sqft |
Source: | ||
| 5/15/2025 | Pending sale | $699,000$231/sqft |
Source: | ||
| 5/13/2025 | Price change | $699,000-5.4%$231/sqft |
Source: | ||
| 4/30/2025 | Price change | $739,000-1.5%$244/sqft |
Source: | ||
| 4/3/2025 | Price change | $750,000-3.2%$248/sqft |
Source: | ||
Public tax history
| Year | Property taxes | Tax assessment |
|---|---|---|
| 2025 | $4,754 +14% | $577,591 +20.9% |
| 2024 | $4,169 +24.6% | $477,768 +56.6% |
| 2023 | $3,345 +7.6% | $305,051 |
Find assessor info on the county website
Neighborhood: North Raleigh
Nearby schools
GreatSchools rating
- 5/10Millbrook Elementary SchoolGrades: PK-5Distance: 1 mi
- 1/10East Millbrook MiddleGrades: 6-8Distance: 1.6 mi
- 6/10Millbrook HighGrades: 9-12Distance: 0.3 mi
Schools provided by the listing agent
- Elementary: Wake - Millbrook
- Middle: Wake - East Millbrook
- High: Wake - Millbrook
Source: Doorify MLS. This data may not be complete. We recommend contacting the local school district to confirm school assignments for this home.
Get a cash offer in 3 minutes
Find out how much your home could sell for in as little as 3 minutes with a no-obligation cash offer.
Estimated market value$644,900
Get a cash offer in 3 minutes
Find out how much your home could sell for in as little as 3 minutes with a no-obligation cash offer.
Estimated market value
$644,900

