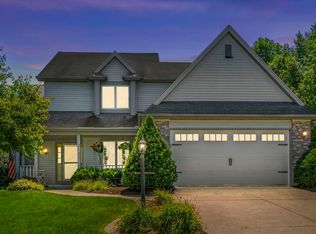Closed
$370,000
2115 Point Wood Rd, Fort Wayne, IN 46818
4beds
2,958sqft
Single Family Residence
Built in 2000
0.28 Acres Lot
$393,600 Zestimate®
$--/sqft
$2,758 Estimated rent
Home value
$393,600
$374,000 - $413,000
$2,758/mo
Zestimate® history
Loading...
Owner options
Explore your selling options
What's special
This lovely home in the Falls of Keefer Creek, sits in the sought after NWAC schools and features 2,985 finished square feet. Walking in the front door, you will see the gorgeous GR with an expanse of windows overlooking the backyard, the vaulted ceiling and the two-way gas fireplace that sits between the GR and the kitchen, giving this home such a wonderful feel. Step into the updated kitchen with beautiful cabinetry, granite countertops and newer appliances (not warranted). The laundry room with custom cabinetry, sink and closet is just a step away from the kitchen. The primary bedroom is conveniently located on the first floor and features a jetted tub, separate shower, and walk-in closet. Don't forget the flex room and half-bath. Upstairs, you will find 3 bedrooms, a full bath and a huge walk-in attic for storage, which is so convenient. Heading down to the finished basement, you will see a fabulous custom Amish-built wet bar (fridge to stay, not warranted), a built in entertainment area with seating, a full bath and an 11x11 bonus room with a huge walk-in closet. Appliances (not warranted) are approximately 6 yrs., furnace/AC serviced, water heater 2-3 yrs. Total roof tear-off and reroof to be April 13/14. This home is absolutely beautiful, and you will fall in love with it. Just a short walking distance to a playground and beautiful common area. All of this is conveniently located close to schools, shopping, trails, YMCA, medical facilities, I-69 and I-469.
Zillow last checked: 8 hours ago
Listing updated: May 05, 2023 at 03:59pm
Listed by:
Jayne Shady Cell:260-402-4083,
CENTURY 21 Bradley Realty, Inc
Bought with:
Aaron Shively, RB14052423
Pinnacle Group Real Estate Services
Source: IRMLS,MLS#: 202307712
Facts & features
Interior
Bedrooms & bathrooms
- Bedrooms: 4
- Bathrooms: 4
- Full bathrooms: 3
- 1/2 bathrooms: 1
- Main level bedrooms: 1
Bedroom 1
- Level: Main
Bedroom 2
- Level: Upper
Dining room
- Level: Main
- Area: 156
- Dimensions: 13 x 12
Family room
- Level: Basement
- Area: 400
- Dimensions: 25 x 16
Kitchen
- Level: Main
- Area: 121
- Dimensions: 11 x 11
Living room
- Level: Main
- Area: 300
- Dimensions: 20 x 15
Office
- Area: 0
- Dimensions: 0 x 0
Heating
- Natural Gas, Forced Air
Cooling
- Central Air
Appliances
- Included: Disposal, Range/Oven Hk Up Gas/Elec, Dishwasher, Microwave, Refrigerator, Gas Range, Gas Water Heater
- Laundry: Dryer Hook Up Gas/Elec, Sink, Main Level
Features
- 1st Bdrm En Suite, Breakfast Bar, Ceiling Fan(s), Vaulted Ceiling(s), Walk-In Closet(s), Stone Counters, Natural Woodwork, Tub and Separate Shower, Great Room
- Flooring: Carpet, Ceramic Tile
- Doors: Six Panel Doors
- Windows: Window Treatments
- Basement: Partial,Finished,Sump Pump
- Attic: Storage
- Number of fireplaces: 1
- Fireplace features: Breakfast Room, Living Room, Gas Log
Interior area
- Total structure area: 3,061
- Total interior livable area: 2,958 sqft
- Finished area above ground: 2,030
- Finished area below ground: 928
Property
Parking
- Total spaces: 2
- Parking features: Attached, Garage Door Opener
- Attached garage spaces: 2
Features
- Levels: One and One Half
- Stories: 1
- Patio & porch: Deck
- Has spa: Yes
- Spa features: Jet Tub
- Fencing: None
Lot
- Size: 0.28 Acres
- Dimensions: 86X140
- Features: Level, City/Town/Suburb, Near Walking Trail
Details
- Parcel number: 020231427007.000091
- Other equipment: Built-In Entertainment Ct, Sump Pump
Construction
Type & style
- Home type: SingleFamily
- Architectural style: Traditional
- Property subtype: Single Family Residence
Materials
- Brick, Vinyl Siding, Wood Siding
Condition
- New construction: No
- Year built: 2000
Utilities & green energy
- Sewer: City
- Water: City
Community & neighborhood
Security
- Security features: Security System
Location
- Region: Fort Wayne
- Subdivision: Falls of Keefer Creek
HOA & financial
HOA
- Has HOA: Yes
- HOA fee: $210 annually
Other
Other facts
- Listing terms: Cash,Conventional
Price history
| Date | Event | Price |
|---|---|---|
| 5/5/2023 | Sold | $370,000+5.7% |
Source: | ||
| 4/6/2023 | Pending sale | $349,900 |
Source: | ||
| 4/4/2023 | Listed for sale | $349,900 |
Source: | ||
| 3/19/2023 | Pending sale | $349,900 |
Source: | ||
| 3/16/2023 | Listed for sale | $349,900+84.3% |
Source: | ||
Public tax history
| Year | Property taxes | Tax assessment |
|---|---|---|
| 2024 | $3,770 +11.9% | $380,700 +4.4% |
| 2023 | $3,370 +9.8% | $364,800 +12.5% |
| 2022 | $3,069 +7.3% | $324,400 +10.4% |
Find assessor info on the county website
Neighborhood: 46818
Nearby schools
GreatSchools rating
- 6/10Hickory Center Elementary SchoolGrades: PK-5Distance: 1.1 mi
- 6/10Carroll Middle SchoolGrades: 6-8Distance: 1.7 mi
- 9/10Carroll High SchoolGrades: PK,9-12Distance: 1.1 mi
Schools provided by the listing agent
- Elementary: Hickory Center
- Middle: Carroll
- High: Carroll
- District: Northwest Allen County
Source: IRMLS. This data may not be complete. We recommend contacting the local school district to confirm school assignments for this home.
Get pre-qualified for a loan
At Zillow Home Loans, we can pre-qualify you in as little as 5 minutes with no impact to your credit score.An equal housing lender. NMLS #10287.
Sell with ease on Zillow
Get a Zillow Showcase℠ listing at no additional cost and you could sell for —faster.
$393,600
2% more+$7,872
With Zillow Showcase(estimated)$401,472
