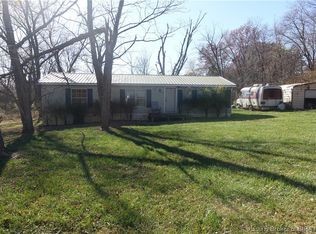7.78 private wooded and open fields of land listed at a great price to sell! 2108 sq ft 3 bedroom 2 bath split floor plan home with detached garage with tons of opportunities. Enjoy country living with cheap property taxes, just a water and electric bill, newer metal roof and AC UNIT, updated and move in ready. 7.78 acres and the house is in the middle of it all with three large decks on the house and a covered front porch that is peaceful as it gets. You only see one neighbor barely and your back yard is private at it gets and the woods are ready for you to make trails and get hunting in the heavily dense forest. A hunters dream place with no disturbed ground around and the wildlife is very active per the seller. Large living room with stone fireplace and large living area. Kitchen is tied in with the eat-in kitchen and breakfast bar and tons of counter space and cabinets including a pantry. Stainless steel appliances, actual laundry room, very spacious bedrooms and a second living room or dining area perfect for entertaining! Master suite entails a large bathroom with dual vanity sink, walk-in shower, and jet tub. Call today for a private showing!
This property is off market, which means it's not currently listed for sale or rent on Zillow. This may be different from what's available on other websites or public sources.
