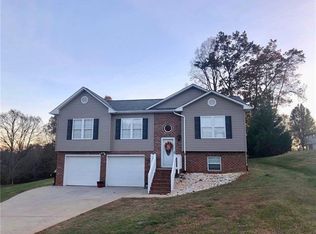Closed
$342,000
2115 Olde Farm Rd SE, Hudson, NC 28638
3beds
3,044sqft
Single Family Residence
Built in 1976
0.53 Acres Lot
$347,300 Zestimate®
$112/sqft
$2,034 Estimated rent
Home value
$347,300
$281,000 - $427,000
$2,034/mo
Zestimate® history
Loading...
Owner options
Explore your selling options
What's special
3 bedrooms PLUS 3 additional flex rooms in huge finished basement--over 3000 sqft! Meticulously maintained brick ranch on a 0.5 acre lot. Open-concept layout features a spacious kitchen with a large island. The cozy living room, with rock fireplace & gas logs and tile flooring. The three bedrooms are freshly painted & carpeted. Both bathrooms offer double vanities, fresh paint, new tile & toilets. The finished basement offers endless possibilities for home office, gym or hobby room. New concrete driveway & deck (2024), roof (2019), HVAC (2006), permanent dehumidifier, new sinks, faucets, garbage disposal, dishwasher, microwave, door hardware, carpet and light fixtures. Gas hot water heater & city water & sewer keep utility costs low.
Zillow last checked: 8 hours ago
Listing updated: June 06, 2025 at 08:42am
Listing Provided by:
Judith Sullivan 828-729-1976,
Raccoon Realty LLC
Bought with:
Alisha Walker
Berkshire Hathaway HomeServices Blue Ridge REALTORS®
Source: Canopy MLS as distributed by MLS GRID,MLS#: 4245090
Facts & features
Interior
Bedrooms & bathrooms
- Bedrooms: 3
- Bathrooms: 2
- Full bathrooms: 2
- Main level bedrooms: 3
Primary bedroom
- Level: Main
Bedroom s
- Level: Main
Bedroom s
- Level: Main
Bathroom full
- Level: Main
Bathroom full
- Level: Main
Other
- Level: Basement
Other
- Level: Basement
Other
- Level: Basement
Den
- Level: Basement
Kitchen
- Level: Main
Living room
- Level: Main
Heating
- Central
Cooling
- Ceiling Fan(s), Central Air
Appliances
- Included: Dishwasher, Disposal, Electric Range, Gas Water Heater, Refrigerator
- Laundry: In Basement, In Kitchen, Multiple Locations
Features
- Basement: Daylight,Exterior Entry,Finished,Storage Space,Walk-Out Access,Walk-Up Access
Interior area
- Total structure area: 1,522
- Total interior livable area: 3,044 sqft
- Finished area above ground: 1,522
- Finished area below ground: 1,522
Property
Parking
- Total spaces: 8
- Parking features: Attached Carport
- Carport spaces: 2
- Uncovered spaces: 6
Features
- Levels: One
- Stories: 1
Lot
- Size: 0.53 Acres
- Dimensions: 135 x 170
Details
- Parcel number: 03111115
- Zoning: R-20
- Special conditions: Standard
Construction
Type & style
- Home type: SingleFamily
- Architectural style: Ranch
- Property subtype: Single Family Residence
Materials
- Brick Full
Condition
- New construction: No
- Year built: 1976
Utilities & green energy
- Sewer: Public Sewer
- Water: City
Community & neighborhood
Location
- Region: Hudson
- Subdivision: Olde Farm
Other
Other facts
- Road surface type: Concrete, Paved
Price history
| Date | Event | Price |
|---|---|---|
| 6/2/2025 | Sold | $342,000-2.3%$112/sqft |
Source: | ||
| 4/18/2025 | Pending sale | $349,900$115/sqft |
Source: | ||
| 4/9/2025 | Listed for sale | $349,900-2.8%$115/sqft |
Source: | ||
| 4/1/2025 | Listing removed | $359,900$118/sqft |
Source: | ||
| 1/18/2025 | Price change | $359,900-2.7%$118/sqft |
Source: | ||
Public tax history
Tax history is unavailable.
Neighborhood: 28638
Nearby schools
GreatSchools rating
- 8/10Hudson ElementaryGrades: PK-5Distance: 1.8 mi
- 4/10Hudson MiddleGrades: 6-8Distance: 1.9 mi
- 4/10South Caldwell HighGrades: PK,9-12Distance: 4.2 mi
Schools provided by the listing agent
- Elementary: Hudson
- Middle: Hudson
- High: South Caldwell
Source: Canopy MLS as distributed by MLS GRID. This data may not be complete. We recommend contacting the local school district to confirm school assignments for this home.

Get pre-qualified for a loan
At Zillow Home Loans, we can pre-qualify you in as little as 5 minutes with no impact to your credit score.An equal housing lender. NMLS #10287.
Sell for more on Zillow
Get a free Zillow Showcase℠ listing and you could sell for .
$347,300
2% more+ $6,946
With Zillow Showcase(estimated)
$354,246