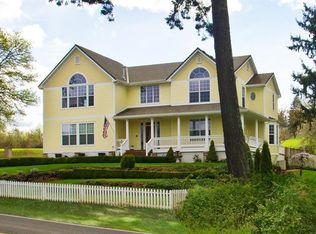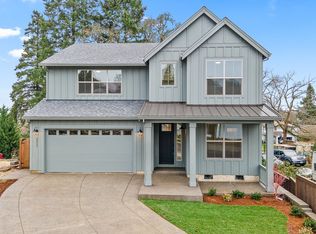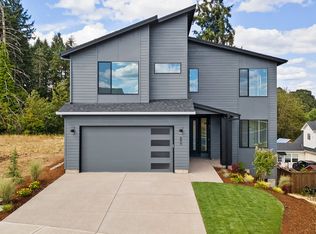This beautiful 4 bed / 3 bath home offers 3721sf of spacious living. The kitchen features granite countertops and stainless steel appliances. The home sits on a large lot with an oversized 2 car garage and separate 2+ car garage/shop. The home features a separate 500sf living quarters above garage that features 1 full bedroom, living room, kitchenette and bath. Must See!
This property is off market, which means it's not currently listed for sale or rent on Zillow. This may be different from what's available on other websites or public sources.


