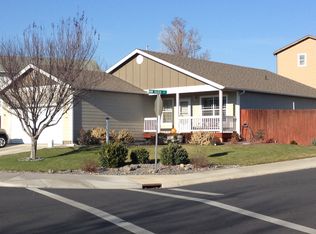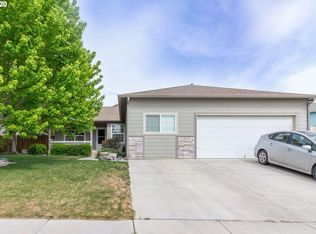Spacious Four bedroom, 2.5 bathrooms. Has Living and Family room with Gas fireplace The main floor, stairs , and foyer all have Laminate flooring. The bedrooms have carpet The backyard is terraced with two levels and landscaped with decorative cottage stone. Adds to the beauty and ease of mowing. House has water softener system. Newer dishwasher , microwave, hot water heater , and AC fan motor. Well maintained
This property is off market, which means it's not currently listed for sale or rent on Zillow. This may be different from what's available on other websites or public sources.


