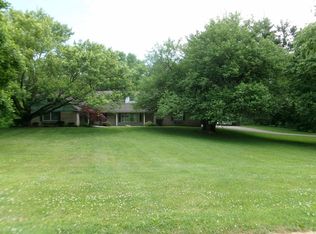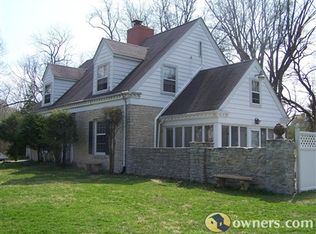Stunning Ranch with beautiful Matter park views! This home is like a resort with all the creature comforts your heart desires. Step onto your dream patio with stamped concrete and fantastic pergola to shade you with lush landscaping blowing in the breeze. The sliding doors take you into the large sitting area with fresh new flooring and paint and the patio on the front of the house perfect to watch the sunrise. The well appointed kitchen boasts an island, updated stainless appliances with solid surface counters, desk area and adorable breakfast nook open to the sitting area which could also be a dining room. Cozy up in the generously sized family room to the gas fireplace, large windows, recessed lighting and crown molding. The bedrooms are a split concept with a private master suite including an office area perfect for working out of the home, laundry room with tons of storage, private bath with newer walk in shower and three closets. You will love the reading or music nook in the hall to the guest bedrooms with built in shelving. The guest bedrooms are quite large with ample closets and a new bathroom with updated flooring, new double vanity with marble top, and solid surface shower surround. This home also features a built in, whole house Generac generator, 3 sheds, spacious 2 car garage with part finished basement mechanical room including tankless water heater. Other updates include newer laminate flooring, new carpet, updated electrical fresh interior paint, and new roof in 2012.
This property is off market, which means it's not currently listed for sale or rent on Zillow. This may be different from what's available on other websites or public sources.

