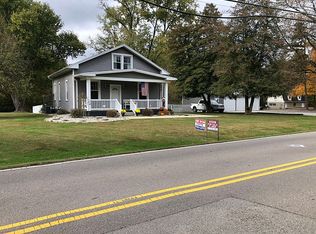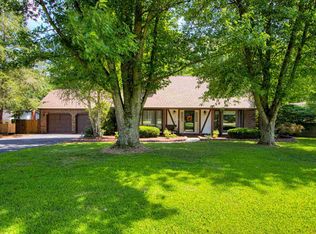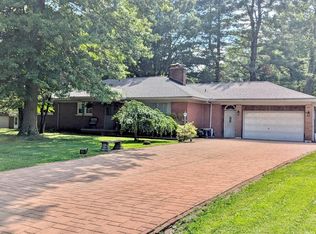Closed
$366,500
2115 N Red Bank Rd, Evansville, IN 47720
4beds
3,256sqft
Single Family Residence
Built in 1964
1.79 Acres Lot
$373,300 Zestimate®
$--/sqft
$2,671 Estimated rent
Home value
$373,300
$332,000 - $418,000
$2,671/mo
Zestimate® history
Loading...
Owner options
Explore your selling options
What's special
Deceptively Spacious & Beautifully Updated! This stunning 4-bedroom, 3 full bath home offers over 3200 sq. ft. of living space with lots of storage and sits on 1.79 serene acres. From the moment you step inside, you'll be impressed by the thoughtful updates and generous layout. The main level has a large master suite with a new walk-in shower and pocket door in 2023, plus two other bedrooms, a family bathroom with new double sinks, pretty tile surround, tub/shower and lights in 2023, a large living room with pretty wood burning fireplace, separate dining room with beautiful new drop ceiling, new light fixture, fresh paint, wood trim and paneling and new flooring, a remodeled kitchen with pretty new cabinets, stone countertops, sink, faucet and appliances in 2023 and new flooring, backsplash and light fixtures in 2024. The home features a large deck built in 2023 overlooking a fully fenced backyard with 700 feet of woods behind it with a cute bridge to cross the creek and a scenic hiking trail. The finished walkout basement includes new red oak stairs, the 4th bedroom with a huge walk-in closet, full bathroom, a spacious family room with a cozy woodburning fireplace, storage room, laundry room, workshop for projects, and an exercise room. Tankless water heater was installed in 2024. 500 feet of cedar wood privacy and black wrought iron fencing was installed in Nov. 2024. Solar was installed in 2023 and cuts Centerpoint bills in half per seller. The 2 car attached garage features two new steel service doors and new 220 welder receptacle. All appliances are included, and the property comes with an ERA Shield Complete Home Warranty for added peace of mind. This home is truly larger than it looks!
Zillow last checked: 8 hours ago
Listing updated: May 16, 2025 at 10:44am
Listed by:
Marcia A Helfrich Office:812-491-3721,
ERA FIRST ADVANTAGE REALTY, INC
Bought with:
Jessie L Gross, RB14046381
F.C. TUCKER EMGE
Source: IRMLS,MLS#: 202512781
Facts & features
Interior
Bedrooms & bathrooms
- Bedrooms: 4
- Bathrooms: 3
- Full bathrooms: 3
- Main level bedrooms: 4
Bedroom 1
- Level: Main
Bedroom 2
- Level: Main
Dining room
- Level: Main
- Area: 154
- Dimensions: 14 x 11
Family room
- Level: Basement
- Area: 403
- Dimensions: 31 x 13
Kitchen
- Level: Main
- Area: 234
- Dimensions: 18 x 13
Living room
- Level: Main
- Area: 260
- Dimensions: 20 x 13
Heating
- Natural Gas, Forced Air
Cooling
- Attic Fan, Central Air, Ceiling Fan(s)
Appliances
- Included: Disposal, Range/Oven Hook Up Elec, Dishwasher, Microwave, Refrigerator, Washer, Dryer-Electric, Humidifier, Exhaust Fan, Electric Oven, Electric Range, Tankless Water Heater
- Laundry: Electric Dryer Hookup, Washer Hookup
Features
- 1st Bdrm En Suite, Ceiling Fan(s), Walk-In Closet(s), Countertops-Solid Surf, Double Vanity, Tub/Shower Combination, Formal Dining Room
- Flooring: Carpet, Vinyl
- Windows: Blinds
- Basement: Full,Walk-Out Access,Finished,Block
- Attic: Pull Down Stairs,Storage
- Number of fireplaces: 2
- Fireplace features: Family Room, Living Room, Wood Burning, Basement, Two
Interior area
- Total structure area: 3,256
- Total interior livable area: 3,256 sqft
- Finished area above ground: 1,628
- Finished area below ground: 1,628
Property
Parking
- Total spaces: 2
- Parking features: Attached, Garage Door Opener, Concrete
- Attached garage spaces: 2
- Has uncovered spaces: Yes
Accessibility
- Accessibility features: Chair Rail
Features
- Levels: One
- Stories: 1
- Patio & porch: Deck, Covered, Porch Covered
- Exterior features: Workshop
- Fencing: Full,Metal,Privacy
Lot
- Size: 1.79 Acres
- Features: Few Trees, City/Town/Suburb
Details
- Additional structures: Shed
- Parcel number: 820515007068.077024
Construction
Type & style
- Home type: SingleFamily
- Architectural style: Ranch
- Property subtype: Single Family Residence
Materials
- Brick
- Roof: Dimensional Shingles
Condition
- New construction: No
- Year built: 1964
Details
- Warranty included: Yes
Utilities & green energy
- Electric: Photovoltaics Seller Owned
- Gas: CenterPoint Energy
- Sewer: Septic Tank
- Water: City
Community & neighborhood
Location
- Region: Evansville
- Subdivision: None
Other
Other facts
- Listing terms: Cash,Conventional,FHA,VA Loan
Price history
| Date | Event | Price |
|---|---|---|
| 5/16/2025 | Sold | $366,500+6.2% |
Source: | ||
| 4/16/2025 | Pending sale | $345,000 |
Source: | ||
| 4/15/2025 | Listed for sale | $345,000+25.5% |
Source: | ||
| 9/5/2023 | Sold | $275,000-8% |
Source: | ||
| 8/13/2023 | Pending sale | $299,000 |
Source: | ||
Public tax history
| Year | Property taxes | Tax assessment |
|---|---|---|
| 2024 | $1,554 -22.7% | $229,900 +18.8% |
| 2023 | $2,010 +1.4% | $193,600 -0.4% |
| 2022 | $1,982 +4.1% | $194,400 +7% |
Find assessor info on the county website
Neighborhood: 47720
Nearby schools
GreatSchools rating
- 7/10West Terrace Elementary SchoolGrades: K-5Distance: 2.7 mi
- 9/10Perry Heights Middle SchoolGrades: 6-8Distance: 1.4 mi
- 9/10Francis Joseph Reitz High SchoolGrades: 9-12Distance: 2.4 mi
Schools provided by the listing agent
- Elementary: West Terrace
- Middle: Perry Heights
- High: Francis Joseph Reitz
- District: Evansville-Vanderburgh School Corp.
Source: IRMLS. This data may not be complete. We recommend contacting the local school district to confirm school assignments for this home.
Get pre-qualified for a loan
At Zillow Home Loans, we can pre-qualify you in as little as 5 minutes with no impact to your credit score.An equal housing lender. NMLS #10287.
Sell with ease on Zillow
Get a Zillow Showcase℠ listing at no additional cost and you could sell for —faster.
$373,300
2% more+$7,466
With Zillow Showcase(estimated)$380,766


