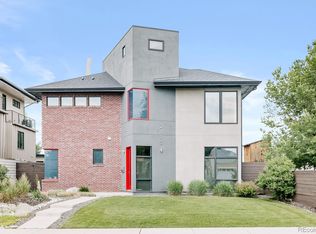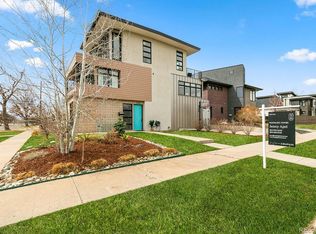Sold for $1,585,000
$1,585,000
2115 N Quitman Street, Denver, CO 80212
3beds
2,467sqft
Single Family Residence
Built in 2014
6,330 Square Feet Lot
$1,472,600 Zestimate®
$642/sqft
$4,759 Estimated rent
Home value
$1,472,600
$1.38M - $1.56M
$4,759/mo
Zestimate® history
Loading...
Owner options
Explore your selling options
What's special
A sleek, modern haven offers a contemporary retreat in sought-after Sloan’s Lake. Characterized by a bold exterior, the motif of the residence is striking yet inviting and warm. Open-concept livability is grounded by polished concrete floors and illuminated by incredible natural light. Tall ceilings crown a chef’s kitchen flanked by a formal dining area and living space. Nearby, a dedicated office creates a space for home productivity. The primary suite redefines luxurious home rejuvenation with a gorgeous five-piece bathroom and a spacious walk-in closet. Each secondary bedroom follows suit with wide picture windows and a stylish shared bathroom. Rounding out this floor is a convenient laundry space. Outdoor connectivity shines with a sun-soaked roof deck with seamless access to a convenient top-level bar area, all set against a backdrop of mountain views. This theme continues in the dream backyard where an outdoor kitchen sits beneath a vast pergola and a pool awaits endless warm-weather entertaining. The best feature, besides the incredible residence, is the location - a block away from famed Sloans Lake where walking, boarding, boating and water sunsets await exploration.
Zillow last checked: 8 hours ago
Listing updated: September 13, 2023 at 08:46pm
Listed by:
Peter Blank Peter@MileHiModern.com,
Milehimodern
Bought with:
Grace Sullivan and Bob Brown Team
Milehimodern
Source: REcolorado,MLS#: 1566956
Facts & features
Interior
Bedrooms & bathrooms
- Bedrooms: 3
- Bathrooms: 3
- Full bathrooms: 2
- 1/2 bathrooms: 1
- Main level bathrooms: 1
Primary bedroom
- Description: Spacious With A Walk-In Closet
- Level: Upper
Bedroom
- Level: Upper
Bedroom
- Level: Upper
Primary bathroom
- Description: Double Vanity, Soaking Tub And Shower Stall
- Level: Upper
Bathroom
- Level: Main
Bathroom
- Level: Upper
Bonus room
- Description: Bar Area Connecting To Roof Deck
- Level: Upper
Dining room
- Description: Bright Room With Double Exposure
- Level: Main
Kitchen
- Description: Open Kitchen With Center Island And Mudroom Access
- Level: Main
Living room
- Description: Gas Fireplace And Access To The Backyard + Patio
- Level: Main
Mud room
- Level: Main
Office
- Description: Perfect Main Floor Work Space
- Level: Main
Heating
- Forced Air, Natural Gas
Cooling
- Central Air
Appliances
- Included: Bar Fridge, Dishwasher, Disposal, Microwave, Range, Range Hood, Refrigerator
Features
- Eat-in Kitchen, Entrance Foyer, Five Piece Bath, High Ceilings, Kitchen Island, Open Floorplan, Primary Suite, Quartz Counters, Walk-In Closet(s)
- Flooring: Concrete, Tile, Wood
- Has basement: No
- Number of fireplaces: 1
- Fireplace features: Gas, Insert
Interior area
- Total structure area: 2,467
- Total interior livable area: 2,467 sqft
- Finished area above ground: 2,467
Property
Parking
- Total spaces: 2
- Parking features: Garage
- Garage spaces: 2
Features
- Levels: Three Or More
- Patio & porch: Covered, Front Porch, Patio
- Exterior features: Barbecue, Private Yard, Rain Gutters, Water Feature
- Pool features: Outdoor Pool
- Fencing: Full
Lot
- Size: 6,330 sqft
- Features: Irrigated, Landscaped, Level, Sprinklers In Front, Sprinklers In Rear
Details
- Parcel number: 231140008
- Zoning: U-SU-C
- Special conditions: Standard
Construction
Type & style
- Home type: SingleFamily
- Property subtype: Single Family Residence
Materials
- Brick, Frame
- Roof: Membrane
Condition
- Updated/Remodeled
- Year built: 2014
Utilities & green energy
- Sewer: Public Sewer
- Water: Private
Community & neighborhood
Location
- Region: Denver
- Subdivision: Sloan'S Lake
Other
Other facts
- Listing terms: 1031 Exchange,Cash,Conventional,Jumbo
- Ownership: Individual
Price history
| Date | Event | Price |
|---|---|---|
| 6/28/2023 | Sold | $1,585,000$642/sqft |
Source: | ||
Public tax history
Tax history is unavailable.
Neighborhood: Sloan Lake
Nearby schools
GreatSchools rating
- 8/10Brown Elementary SchoolGrades: PK-5Distance: 0.5 mi
- 5/10Lake Middle SchoolGrades: 6-8Distance: 0.4 mi
- 5/10North High SchoolGrades: 9-12Distance: 1.2 mi
Schools provided by the listing agent
- Elementary: Brown
- Middle: Strive Lake
- High: North
- District: Denver 1
Source: REcolorado. This data may not be complete. We recommend contacting the local school district to confirm school assignments for this home.
Get a cash offer in 3 minutes
Find out how much your home could sell for in as little as 3 minutes with a no-obligation cash offer.
Estimated market value$1,472,600
Get a cash offer in 3 minutes
Find out how much your home could sell for in as little as 3 minutes with a no-obligation cash offer.
Estimated market value
$1,472,600

