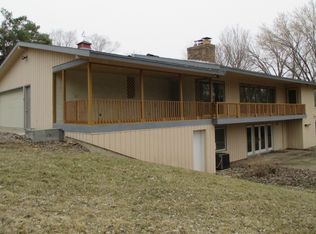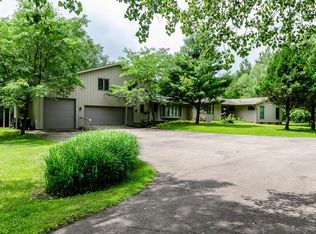Closed
$710,000
2115 Merrihills Dr SW, Rochester, MN 55902
4beds
3,395sqft
Single Family Residence
Built in 1958
3.52 Acres Lot
$764,900 Zestimate®
$209/sqft
$3,289 Estimated rent
Home value
$764,900
$719,000 - $818,000
$3,289/mo
Zestimate® history
Loading...
Owner options
Explore your selling options
What's special
Stunning 4-bedroom, 3-bath ranch style home on over 3 acres on a private wooded lot in town! Sprawling layout perfect for entertaining or working from home. Travertine marble and hardwood floors throughout add to the beauty of the home. Brand new roof, newer (2021) furnace and air conditioning, new carpet on the main floor and lower level, new skylight in the master bedroom and new gutter system. Gourmet kitchen with custom maple cabinets, stainless steel appliances, and a gorgeous view of the pool and patio area. Enjoy the outdoors around the in ground pool with pool house and hot tub. Huge master suite with walk-in closet and private bath. Great space in the lower level for an exercise area or playroom. Heated and insulated garage. Pre-inspected! Close to schools, shopping and downtown!
Zillow last checked: 8 hours ago
Listing updated: November 09, 2024 at 10:48pm
Listed by:
Shawn Buryska 507-254-7425,
Coldwell Banker Realty
Bought with:
Denel Ihde-Sparks
Re/Max Results
Source: NorthstarMLS as distributed by MLS GRID,MLS#: 6428472
Facts & features
Interior
Bedrooms & bathrooms
- Bedrooms: 4
- Bathrooms: 3
- Full bathrooms: 2
- 1/2 bathrooms: 1
Bedroom 1
- Level: Main
- Area: 360 Square Feet
- Dimensions: 20x18
Bedroom 2
- Level: Main
- Area: 154 Square Feet
- Dimensions: 14x11
Bedroom 3
- Level: Main
- Area: 165 Square Feet
- Dimensions: 11x15
Bedroom 4
- Level: Main
- Area: 204 Square Feet
- Dimensions: 17x12
Dining room
- Level: Main
- Area: 272 Square Feet
- Dimensions: 17x16
Informal dining room
- Level: Main
- Area: 90 Square Feet
- Dimensions: 9x10
Kitchen
- Level: Main
- Area: 216 Square Feet
- Dimensions: 12x18
Living room
- Level: Main
- Area: 360 Square Feet
- Dimensions: 24x15
Heating
- Forced Air
Cooling
- Central Air
Appliances
- Included: Cooktop, Dishwasher, Dryer, Microwave, Range, Refrigerator, Wall Oven, Washer, Water Softener Owned
Features
- Basement: Partially Finished
- Number of fireplaces: 1
- Fireplace features: Living Room, Wood Burning
Interior area
- Total structure area: 3,395
- Total interior livable area: 3,395 sqft
- Finished area above ground: 2,727
- Finished area below ground: 400
Property
Parking
- Total spaces: 2
- Parking features: Attached
- Attached garage spaces: 2
Accessibility
- Accessibility features: None
Features
- Levels: One
- Stories: 1
- Has private pool: Yes
- Pool features: In Ground, Heated, Outdoor Pool
Lot
- Size: 3.52 Acres
Details
- Foundation area: 668
- Parcel number: 641522062705
- Zoning description: Residential-Single Family
Construction
Type & style
- Home type: SingleFamily
- Property subtype: Single Family Residence
Materials
- Brick/Stone, Wood Siding
Condition
- Age of Property: 66
- New construction: No
- Year built: 1958
Utilities & green energy
- Gas: Natural Gas
- Sewer: Private Sewer
- Water: Private, Well
Community & neighborhood
Location
- Region: Rochester
- Subdivision: Merrihills Sub
HOA & financial
HOA
- Has HOA: No
Price history
| Date | Event | Price |
|---|---|---|
| 11/10/2023 | Sold | $710,000-3.4%$209/sqft |
Source: | ||
| 10/15/2023 | Pending sale | $735,000$216/sqft |
Source: | ||
| 9/23/2023 | Listed for sale | $735,000$216/sqft |
Source: | ||
| 9/22/2023 | Pending sale | $735,000$216/sqft |
Source: | ||
| 9/5/2023 | Listed for sale | $735,000-2%$216/sqft |
Source: | ||
Public tax history
| Year | Property taxes | Tax assessment |
|---|---|---|
| 2024 | $7,984 | $637,300 +4.4% |
| 2023 | -- | $610,200 +5.6% |
| 2022 | $7,124 +5.8% | $577,900 +12.3% |
Find assessor info on the county website
Neighborhood: 55902
Nearby schools
GreatSchools rating
- 7/10Bamber Valley Elementary SchoolGrades: PK-5Distance: 0.2 mi
- 9/10Mayo Senior High SchoolGrades: 8-12Distance: 2.6 mi
- 5/10John Adams Middle SchoolGrades: 6-8Distance: 4.6 mi
Schools provided by the listing agent
- Elementary: Bamber Valley
- Middle: John Adams
- High: Mayo
Source: NorthstarMLS as distributed by MLS GRID. This data may not be complete. We recommend contacting the local school district to confirm school assignments for this home.
Get a cash offer in 3 minutes
Find out how much your home could sell for in as little as 3 minutes with a no-obligation cash offer.
Estimated market value
$764,900
Get a cash offer in 3 minutes
Find out how much your home could sell for in as little as 3 minutes with a no-obligation cash offer.
Estimated market value
$764,900

