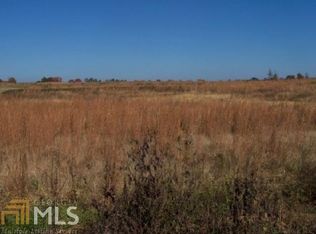MAGNIFICENT ALL BRICK RANCH W/ OVER 3340 SQFT ON 4+ ACRES W/ CREEK & PRIVACY ON THE NORTH SIDE OF PIKE COUNTY! Just minutes from downtown Zebulon & sitting back off the road you will find the home that has it all. Split bedroom plan w/ extra lg master suite. Suite has bedroom coffered ceiling while bathroom has dual vanity, garden tub, sep shower, dual closets & tile floors. Foyer entrance w/ hardwoods, office/library w/ french doors & sep dining room w/ beautiful rolled barreled ceiling. Extra lg family room. Grand kitchen w/ granite countertops, recessed lighting, lots of cabinets, island, bkfst bar & bkfst eating area w/ access to back covered patio. HUGE game room/bonus room on the main, mud room w/ laundry room & oversized 2 car garage.
This property is off market, which means it's not currently listed for sale or rent on Zillow. This may be different from what's available on other websites or public sources.
