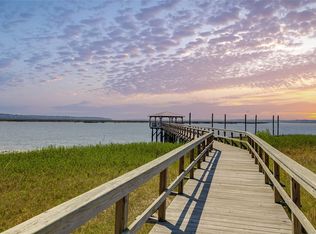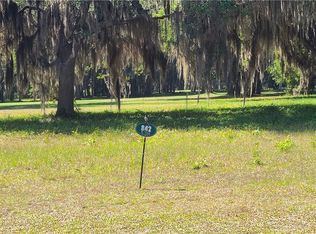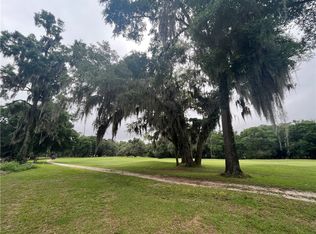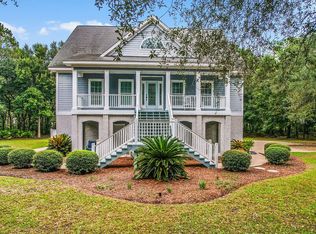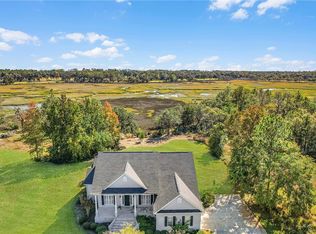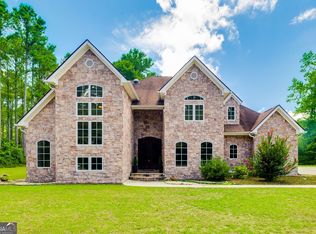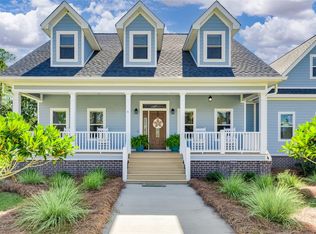Welcome to 2115 Marshview Drive in beautiful Sutherland Bluff Plantation. This home is 3 stories and sits on the 13th Tee Box on the Sapelo Hammock Golf Course. Beautiful decks give a panoramic view of the area. Inside on the main level is an open kitchen and living room with a gas fireplace for keeping warm. The primary bedroom is on the main floor with a walkout screened in porch. Also on the first/ground floor there is a guest room and a separate full bath for your guests. On the third floor there are 2 other bedrooms, with a shared bathroom. The bottom level has 3 bays for parking, a large storage room for tools/lawn equipment and fishing tackle. All of the walls in the garage and storage area are finished and painted. The BONUS, is the extra guest room that has a mini split for heating and cooling and a full bathroom. It is ideal for a Father-in-law suit, an office, gym or your personal retreat! HOME HIGHLIGHTS: James Hardie Board siding, tabby stucco finish on the first level and piers, smooth coat ceilings on the inside, new roof, air conditioner replaced and still under warranty with Smart Thermostat. Sutherland Bluff Plantation is a gated community offering amenities to its owners a golf cart ride away! To include: a pool, tennis courts, fitness room, several fishing ponds, deep water dock, and a Riverhouse. I encourage YOU to see for yourself! Schedule your showing today.
Pending
$689,900
2115 Marshview Dr NE, Townsend, GA 31331
4beds
2,656sqft
Est.:
Single Family Residence
Built in 2008
0.63 Acres Lot
$-- Zestimate®
$260/sqft
$88/mo HOA
What's special
Gas fireplacePanoramic viewSmooth coat ceilingsGuest roomTabby stucco finishBeautiful decksJames hardie board siding
- 60 days |
- 152 |
- 8 |
Zillow last checked: 8 hours ago
Listing updated: November 15, 2025 at 04:58am
Listed by:
Tabitha Smith 912-237-2175,
Southern Shores Realty
Source: GIAOR,MLS#: 1657401Originating MLS: Golden Isles Association of Realtors
Facts & features
Interior
Bedrooms & bathrooms
- Bedrooms: 4
- Bathrooms: 4
- Full bathrooms: 4
Features
- Attic, Ceiling Fan(s)
- Attic: Walk-In
- Has fireplace: Yes
- Fireplace features: Family Room, Gas, Gas Log
Interior area
- Total interior livable area: 2,656 sqft
Video & virtual tour
Property
Parking
- Total spaces: 4
- Parking features: Attached, Underground, Golf Cart Garage
- Attached garage spaces: 3
Features
- Levels: Three Or More
- Stories: 3
- Patio & porch: Deck
- Pool features: Association
- Spa features: Association
- Fencing: Fenced
- Has view: Yes
- View description: Golf Course
Lot
- Size: 0.63 Acres
- Features: 1 to 5 Acres, Near Golf Course, Landscaped, Pond on Lot
Details
- Parcel number: 0072H 0046
Construction
Type & style
- Home type: SingleFamily
- Property subtype: Single Family Residence
Condition
- New construction: No
- Year built: 2008
Community & HOA
Community
- Features: Gated, Lake, Trails/Paths, Long Term Rental Allowed
- Security: Security System, Gated Community
- Subdivision: Sutherland Bluff
HOA
- Has HOA: Yes
- Amenities included: Adjacent Water, Marina, Clubhouse, Dock, Fitness Center, Golf Course, Gated, Barbecue, Picnic Area, Pool, Pets Allowed, Spa/Hot Tub, Tennis Court(s), Cable TV
- HOA fee: $1,050 annually
- HOA name: Southerland Bluff Plantation
Location
- Region: Townsend
Financial & listing details
- Price per square foot: $260/sqft
- Tax assessed value: $454,400
- Annual tax amount: $5,158
- Date on market: 10/15/2025
- Cumulative days on market: 61 days
- Road surface type: Asphalt
Estimated market value
Not available
Estimated sales range
Not available
Not available
Price history
Price history
| Date | Event | Price |
|---|---|---|
| 11/15/2025 | Pending sale | $689,900$260/sqft |
Source: GIAOR #1657401 Report a problem | ||
| 10/15/2025 | Listed for sale | $689,900+3.1%$260/sqft |
Source: GIAOR #1657401 Report a problem | ||
| 9/29/2025 | Listing removed | $669,000$252/sqft |
Source: GIAOR #1655409 Report a problem | ||
| 9/18/2025 | Price change | $669,000-2.9%$252/sqft |
Source: GIAOR #1655409 Report a problem | ||
| 7/19/2025 | Listed for sale | $689,000$259/sqft |
Source: GIAOR #1655409 Report a problem | ||
Public tax history
Public tax history
| Year | Property taxes | Tax assessment |
|---|---|---|
| 2024 | $5,158 +4.4% | $181,760 +5.3% |
| 2023 | $4,939 +20.5% | $172,560 +21.7% |
| 2022 | $4,099 +20.9% | $141,760 +21.9% |
Find assessor info on the county website
BuyAbility℠ payment
Est. payment
$4,092/mo
Principal & interest
$3332
Property taxes
$431
Other costs
$329
Climate risks
Neighborhood: 31331
Nearby schools
GreatSchools rating
- 5/10Todd Grant Elementary SchoolGrades: PK-5Distance: 13.4 mi
- 4/10McIntosh County Middle SchoolGrades: 6-8Distance: 14 mi
- 5/10McIntosh County AcademyGrades: 9-12Distance: 9.8 mi
- Loading
