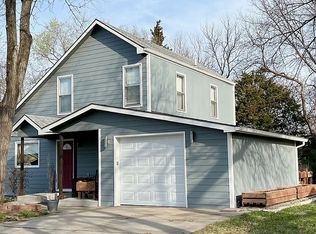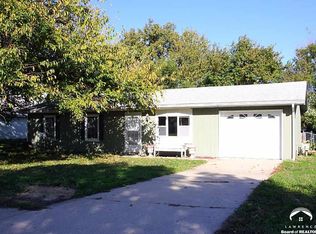2115 Maple Ln, Lawrence, KS 66046 is a single family home that contains 1,570 sq ft and was built in 1961. It contains 4 bedrooms and 2 bathrooms.
The Zestimate for this house is $271,300. The Rent Zestimate for this home is $2,088/mo.
Sold on 07/18/23
Price Unknown
2115 Maple Ln, Lawrence, KS 66046
4beds
1,570sqft
SingleFamily
Built in 1961
9,583 Square Feet Lot
$271,300 Zestimate®
$--/sqft
$2,088 Estimated rent
Home value
$271,300
$258,000 - $285,000
$2,088/mo
Zestimate® history
Loading...
Owner options
Explore your selling options
What's special
Facts & features
Interior
Bedrooms & bathrooms
- Bedrooms: 4
- Bathrooms: 2
- Full bathrooms: 1
- 1/2 bathrooms: 1
Heating
- Forced air, Heat pump, Other, Electric, Gas, Other
Cooling
- Other
Appliances
- Included: Dishwasher, Dryer, Garbage disposal, Microwave, Range / Oven, Refrigerator
Features
- Flooring: Tile, Carpet, Hardwood, Linoleum / Vinyl
- Basement: Finished
Interior area
- Total interior livable area: 1,570 sqft
Property
Parking
- Total spaces: 8
- Parking features: Garage - Attached, Off-street, On-street
Features
- Exterior features: Other, Vinyl
Lot
- Size: 9,583 sqft
Details
- Parcel number: 0231030503008018000
Construction
Type & style
- Home type: SingleFamily
Materials
- Frame
- Foundation: Crawl/Raised
- Roof: Composition
Condition
- Year built: 1961
Community & neighborhood
Location
- Region: Lawrence
Price history
| Date | Event | Price |
|---|---|---|
| 7/18/2023 | Sold | -- |
Source: | ||
| 6/26/2023 | Contingent | $239,900$153/sqft |
Source: | ||
| 6/26/2023 | Pending sale | $239,900$153/sqft |
Source: | ||
| 6/14/2023 | Listed for sale | $239,900$153/sqft |
Source: | ||
| 6/5/2023 | Pending sale | $239,900$153/sqft |
Source: | ||
Public tax history
| Year | Property taxes | Tax assessment |
|---|---|---|
| 2024 | $3,367 +15.3% | $27,589 +20% |
| 2023 | $2,919 -0.7% | $23,000 +0.1% |
| 2022 | $2,939 +18.6% | $22,966 +22.9% |
Find assessor info on the county website
Neighborhood: 66046
Nearby schools
GreatSchools rating
- 6/10Cordley Elementary SchoolGrades: K-5Distance: 1.1 mi
- 5/10Lawrence Liberty Memorial Central Mid SchoolGrades: 6-8Distance: 1.2 mi
- 5/10Lawrence High SchoolGrades: 9-12Distance: 1.4 mi

