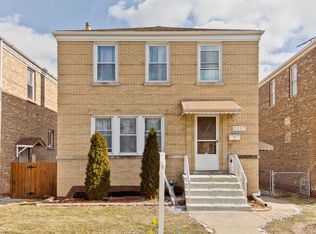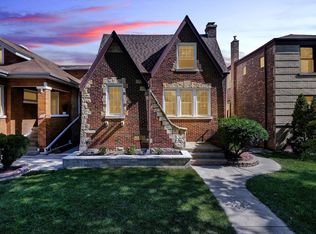Closed
$370,000
2115 Maple Ave, Berwyn, IL 60402
3beds
2,100sqft
Single Family Residence
Built in 1942
3,750 Square Feet Lot
$389,500 Zestimate®
$176/sqft
$2,791 Estimated rent
Home value
$389,500
$347,000 - $436,000
$2,791/mo
Zestimate® history
Loading...
Owner options
Explore your selling options
What's special
Step into this beautifully updated Berwyn home, offering 3 oversized bedrooms and a versatile den/baby's room-perfect for growing families or anyone in need of extra space. The newly remodeled kitchen is truly a chef's delight, featuring a spacious island with stylish stools, generous prep areas, and a seamless flow into the formal dining room and living room for effortless entertaining. Convenience meets luxury with a powder room just off the kitchen, ideal for guests, and an elegantly remodeled bathroom upstairs that adds a touch of sophistication to the private quarters. Stay cool all summer with central air and host gatherings on the large deck overlooking a spacious yard, perfect for play and relaxation. Additional features include a freshly painted basement that's ready for storage or transformation into a rec room, a 2-car garage with an EV charger, and a parking pad for a third car. Situated in an unbeatable location close to Starbucks, Amazon Fresh, Costco, schools, parks, and I-290 access, this home seamlessly blends convenience with comfort. Don't miss your opportunity to make this extraordinary home yours!
Zillow last checked: 8 hours ago
Listing updated: December 16, 2024 at 05:03pm
Listing courtesy of:
Sandra Lopez 312-391-1820,
Berkshire Hathaway HomeServices Chicago
Bought with:
Tania Diaz
Realty ONE Group Karmma
Source: MRED as distributed by MLS GRID,MLS#: 12209145
Facts & features
Interior
Bedrooms & bathrooms
- Bedrooms: 3
- Bathrooms: 2
- Full bathrooms: 1
- 1/2 bathrooms: 1
Primary bedroom
- Features: Flooring (Hardwood)
- Level: Second
- Area: 224 Square Feet
- Dimensions: 16X14
Bedroom 2
- Features: Flooring (Hardwood)
- Level: Second
- Area: 168 Square Feet
- Dimensions: 14X12
Bedroom 3
- Features: Flooring (Other)
- Level: Main
- Area: 196 Square Feet
- Dimensions: 14X14
Den
- Features: Flooring (Carpet)
- Level: Main
- Area: 140 Square Feet
- Dimensions: 14X10
Dining room
- Features: Flooring (Hardwood)
- Level: Main
- Area: 144 Square Feet
- Dimensions: 12X12
Kitchen
- Features: Kitchen (Island), Flooring (Hardwood)
- Level: Main
- Area: 120 Square Feet
- Dimensions: 12X10
Laundry
- Features: Flooring (Other)
- Level: Basement
- Area: 24 Square Feet
- Dimensions: 6X4
Living room
- Features: Flooring (Hardwood)
- Level: Main
- Area: 224 Square Feet
- Dimensions: 16X14
Recreation room
- Level: Basement
- Area: 192 Square Feet
- Dimensions: 16X12
Heating
- Natural Gas
Cooling
- Central Air
Appliances
- Included: Stainless Steel Appliance(s)
Features
- 1st Floor Bedroom, Open Floorplan
- Flooring: Hardwood
- Basement: Finished,Daylight
Interior area
- Total structure area: 2,100
- Total interior livable area: 2,100 sqft
Property
Parking
- Total spaces: 3
- Parking features: On Site, Garage Owned, Detached, Owned, Garage
- Garage spaces: 2
Accessibility
- Accessibility features: No Disability Access
Features
- Stories: 2
- Patio & porch: Deck
Lot
- Size: 3,750 sqft
- Dimensions: 30 X 125
Details
- Parcel number: 16193250070000
- Special conditions: None
Construction
Type & style
- Home type: SingleFamily
- Architectural style: Georgian
- Property subtype: Single Family Residence
Materials
- Brick
Condition
- New construction: No
- Year built: 1942
- Major remodel year: 2012
Utilities & green energy
- Sewer: Public Sewer
- Water: Public
Community & neighborhood
Location
- Region: Berwyn
Other
Other facts
- Listing terms: Conventional
- Ownership: Fee Simple
Price history
| Date | Event | Price |
|---|---|---|
| 12/13/2024 | Sold | $370,000-1.3%$176/sqft |
Source: | ||
| 11/17/2024 | Contingent | $375,000$179/sqft |
Source: | ||
| 11/12/2024 | Listed for sale | $375,000$179/sqft |
Source: | ||
| 11/12/2024 | Listing removed | $375,000-2.6%$179/sqft |
Source: | ||
| 10/29/2024 | Listed for sale | $385,000+143.7%$183/sqft |
Source: | ||
Public tax history
| Year | Property taxes | Tax assessment |
|---|---|---|
| 2023 | $6,086 +11.1% | $22,673 +32.7% |
| 2022 | $5,479 +4.3% | $17,091 |
| 2021 | $5,252 +1% | $17,091 |
Find assessor info on the county website
Neighborhood: 60402
Nearby schools
GreatSchools rating
- 8/10Jefferson Elementary SchoolGrades: PK-5Distance: 0.5 mi
- 8/10Lincoln Middle SchoolGrades: 6-8Distance: 0.9 mi
- 4/10J Sterling Morton West High SchoolGrades: 9-12Distance: 0.4 mi
Schools provided by the listing agent
- District: 98
Source: MRED as distributed by MLS GRID. This data may not be complete. We recommend contacting the local school district to confirm school assignments for this home.
Get a cash offer in 3 minutes
Find out how much your home could sell for in as little as 3 minutes with a no-obligation cash offer.
Estimated market value
$389,500

