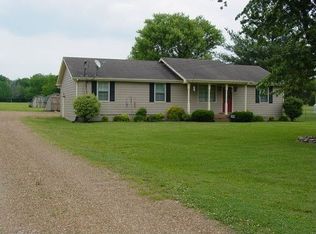Closed
$1,275,000
2115 Logue Rd, Mount Juliet, TN 37122
4beds
3,677sqft
Single Family Residence, Residential
Built in 1995
3.77 Acres Lot
$1,269,000 Zestimate®
$347/sqft
$4,018 Estimated rent
Home value
$1,269,000
$1.18M - $1.36M
$4,018/mo
Zestimate® history
Loading...
Owner options
Explore your selling options
What's special
If you’ve been looking for a little more space to spread out—without giving up comfort or convenience—this modern country home checks all the boxes. Sitting on 3.77 level, usable acres, this 4-bedroom, 3.5-bath farmhouse offers just over 3,600 square feet of well-designed living space, indoors and out. Whether you're entertaining friends or just enjoying a quiet evening at home, this place delivers. There’s a huge patio with an outdoor kitchen, covered porches, an outdoor sauna, and a fire ring—plenty of space to relax or gather. If you like the idea of growing your own food or just getting your hands in the dirt, you’ll appreciate the raised garden beds and the mix of fruit trees (apple, pear, cherry, nectarine, plum), grapevines, and blackberry and blueberry bushes. It’s set up for the kind of lifestyle where you can keep things simple, get outside, and enjoy the land. There’s a fully powered barn—originally built with stalls and easy to convert back if needed. Right now, it’s great as a shop, complete with a heated and cooled tack room or office. You’ll also find EV outlets in both the barn and the garage, plus covered RV/Boat parking with electrical hookup—perfect for travelers or anyone who needs extra utility space. Recent updates include new triple paned windows, a new roof, newer high efficiency HVAC and water heaters, and many updated appliances—so you can move in without a long to-do list. When it’s time to get out and explore, you’re close to Long Hunter State Park, Cedars of Lebanon, and Percy Priest Lake—great spots for hiking, canoeing, fishing, and weekend adventures. This is the kind of property that lets you live on your terms—more land, more freedom, and more of what really matters.
Zillow last checked: 8 hours ago
Listing updated: May 12, 2025 at 12:51pm
Listing Provided by:
Tom Laskey 629-245-0769,
Zeitlin Sotheby's International Realty,
Chris Elrod-Laskey 615-305-0072,
Zeitlin Sotheby's International Realty
Bought with:
Shawn McMurry, CNS, RCC, 302620
RE/MAX Exceptional Properties
Source: RealTracs MLS as distributed by MLS GRID,MLS#: 2820241
Facts & features
Interior
Bedrooms & bathrooms
- Bedrooms: 4
- Bathrooms: 4
- Full bathrooms: 3
- 1/2 bathrooms: 1
- Main level bedrooms: 2
Bedroom 1
- Features: Walk-In Closet(s)
- Level: Walk-In Closet(s)
- Area: 288 Square Feet
- Dimensions: 18x16
Bedroom 2
- Area: 144 Square Feet
- Dimensions: 12x12
Bedroom 3
- Features: Extra Large Closet
- Level: Extra Large Closet
- Area: 208 Square Feet
- Dimensions: 16x13
Bedroom 4
- Area: 130 Square Feet
- Dimensions: 13x10
Bonus room
- Features: Second Floor
- Level: Second Floor
- Area: 391 Square Feet
- Dimensions: 23x17
Dining room
- Features: Separate
- Level: Separate
- Area: 154 Square Feet
- Dimensions: 14x11
Kitchen
- Features: Pantry
- Level: Pantry
- Area: 378 Square Feet
- Dimensions: 21x18
Living room
- Area: 361 Square Feet
- Dimensions: 19x19
Heating
- Central
Cooling
- Central Air, Electric
Appliances
- Included: Double Oven, Dishwasher, Disposal, Microwave, Refrigerator, Stainless Steel Appliance(s)
Features
- Ceiling Fan(s), Entrance Foyer, Extra Closets, Open Floorplan, Redecorated, Storage, Walk-In Closet(s), Primary Bedroom Main Floor
- Flooring: Wood, Tile
- Basement: Crawl Space
- Number of fireplaces: 1
- Fireplace features: Great Room
Interior area
- Total structure area: 3,677
- Total interior livable area: 3,677 sqft
- Finished area above ground: 3,677
Property
Parking
- Total spaces: 3
- Parking features: Garage Faces Side, Detached
- Garage spaces: 2
- Carport spaces: 1
- Covered spaces: 3
Features
- Levels: Two
- Stories: 2
- Patio & porch: Porch, Covered, Deck, Patio
- Exterior features: Gas Grill
Lot
- Size: 3.77 Acres
Details
- Additional structures: Storage Building
- Parcel number: 118 01706 000
- Special conditions: Standard
- Other equipment: Irrigation Equipment
Construction
Type & style
- Home type: SingleFamily
- Property subtype: Single Family Residence, Residential
Materials
- Frame
Condition
- New construction: No
- Year built: 1995
Utilities & green energy
- Sewer: Septic Tank
- Water: Public
- Utilities for property: Water Available
Community & neighborhood
Location
- Region: Mount Juliet
- Subdivision: None
Price history
| Date | Event | Price |
|---|---|---|
| 5/12/2025 | Sold | $1,275,000-5.6%$347/sqft |
Source: | ||
| 4/29/2025 | Pending sale | $1,350,000$367/sqft |
Source: | ||
| 4/29/2025 | Contingent | $1,350,000$367/sqft |
Source: | ||
| 4/21/2025 | Listed for sale | $1,350,000+106.1%$367/sqft |
Source: | ||
| 6/12/2019 | Sold | $655,000-2.9%$178/sqft |
Source: | ||
Public tax history
| Year | Property taxes | Tax assessment |
|---|---|---|
| 2024 | $2,723 | $142,625 |
| 2023 | $2,723 | $142,625 |
| 2022 | $2,723 | $142,625 |
Find assessor info on the county website
Neighborhood: 37122
Nearby schools
GreatSchools rating
- 8/10Gladeville Elementary SchoolGrades: PK-5Distance: 3.2 mi
- 8/10Gladeville Middle SchoolGrades: 6-8Distance: 2.6 mi
- 7/10Wilson Central High SchoolGrades: 9-12Distance: 4.6 mi
Schools provided by the listing agent
- Elementary: Gladeville Elementary
- Middle: Gladeville Middle School
- High: Wilson Central High School
Source: RealTracs MLS as distributed by MLS GRID. This data may not be complete. We recommend contacting the local school district to confirm school assignments for this home.
Get a cash offer in 3 minutes
Find out how much your home could sell for in as little as 3 minutes with a no-obligation cash offer.
Estimated market value
$1,269,000
Get a cash offer in 3 minutes
Find out how much your home could sell for in as little as 3 minutes with a no-obligation cash offer.
Estimated market value
$1,269,000
