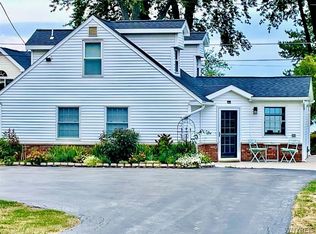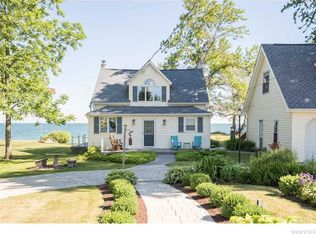Closed
$585,000
2115 Lake Rd, Youngstown, NY 14174
3beds
1,696sqft
Single Family Residence
Built in 1960
0.91 Acres Lot
$547,300 Zestimate®
$345/sqft
$2,196 Estimated rent
Home value
$547,300
$498,000 - $597,000
$2,196/mo
Zestimate® history
Loading...
Owner options
Explore your selling options
What's special
VRP- Owner will consider offers from $575,000-$650,000 or higher. Welcome to this fabulous 3 bedroom, 2 bath lakefront home with a bonus cottage. Live your best lake life here, with stunning views, lake access, and income potential. The kitchen was updated in 2023 with a beautiful quartz countertop, heated tile floors, new GE Café appliances, and new lighting. The primary suite encompasses the entire upstairs, allowing you to enjoy views of the lake from your private deck, In 2022, several enhancements were made, a new sidewalk leading to the cottage and a hot tub pad and hot tub which is negotiable, upgraded electric panel, new fireplace. Additional Upgrades in 2023, outside drain tile added and insulation added to the main home. For those car lovers, there is a 5 car garage. All this with 100 feet of lake frontage. The cottage is studio style and features a new deck on the Lake side to enjoy the beautiful sunsets.
Zillow last checked: 8 hours ago
Listing updated: August 08, 2025 at 11:31am
Listed by:
Joseph A Trifilo 716-553-3939,
HUNT Real Estate Corporation
Bought with:
Anastazija Fontana, 10401369104
Great Lakes Real Estate Inc.
Source: NYSAMLSs,MLS#: B1601328 Originating MLS: Buffalo
Originating MLS: Buffalo
Facts & features
Interior
Bedrooms & bathrooms
- Bedrooms: 3
- Bathrooms: 2
- Full bathrooms: 2
- Main level bathrooms: 1
- Main level bedrooms: 2
Bedroom 1
- Level: Second
- Dimensions: 22.00 x 15.00
Bedroom 1
- Level: Second
- Dimensions: 22.00 x 15.00
Bedroom 2
- Level: First
- Dimensions: 13.00 x 9.00
Bedroom 2
- Level: First
- Dimensions: 13.00 x 9.00
Bedroom 3
- Level: First
- Dimensions: 14.00 x 8.00
Bedroom 3
- Level: First
- Dimensions: 14.00 x 8.00
Family room
- Level: First
- Dimensions: 15.00 x 15.00
Family room
- Level: First
- Dimensions: 15.00 x 15.00
Kitchen
- Level: First
- Dimensions: 15.00 x 15.00
Kitchen
- Level: First
- Dimensions: 15.00 x 15.00
Living room
- Level: First
- Dimensions: 16.00 x 13.00
Living room
- Level: First
- Dimensions: 16.00 x 13.00
Other
- Level: First
- Dimensions: 12.00 x 10.00
Other
- Level: First
- Dimensions: 12.00 x 10.00
Heating
- Propane, Baseboard, Forced Air
Cooling
- Central Air
Appliances
- Included: Propane Water Heater
Features
- Breakfast Bar, Cathedral Ceiling(s), Dining Area, Entrance Foyer, Separate/Formal Living Room, Living/Dining Room, Pantry, Bedroom on Main Level, Bath in Primary Bedroom
- Flooring: Carpet, Ceramic Tile, Hardwood, Varies
- Basement: None
- Number of fireplaces: 2
Interior area
- Total structure area: 1,696
- Total interior livable area: 1,696 sqft
Property
Parking
- Total spaces: 5
- Parking features: Detached, Garage, Driveway, Garage Door Opener
- Garage spaces: 5
Features
- Levels: Two
- Stories: 2
- Patio & porch: Deck, Patio
- Exterior features: Deck, Gravel Driveway, Patio
- Waterfront features: Beach Access, Lake
- Body of water: Lake Ontario
- Frontage length: 0
Lot
- Size: 0.91 Acres
- Dimensions: 100 x 809
- Features: Rectangular, Rectangular Lot, Residential Lot
Details
- Additional structures: Barn(s), Outbuilding
- Parcel number: 2934890330080001012000
- Special conditions: Standard
Construction
Type & style
- Home type: SingleFamily
- Architectural style: Other,Two Story,See Remarks
- Property subtype: Single Family Residence
Materials
- Aluminum Siding, Stone, Vinyl Siding
- Foundation: Other, See Remarks
- Roof: Asphalt
Condition
- Resale
- Year built: 1960
Utilities & green energy
- Electric: Circuit Breakers
- Sewer: Septic Tank
- Water: Connected, Public
- Utilities for property: Water Connected
Community & neighborhood
Location
- Region: Youngstown
- Subdivision: Porter Beach
Other
Other facts
- Listing terms: Cash,Conventional,VA Loan
Price history
| Date | Event | Price |
|---|---|---|
| 10/12/2025 | Listing removed | $3,200$2/sqft |
Source: Zillow Rentals Report a problem | ||
| 8/29/2025 | Listed for rent | $3,200$2/sqft |
Source: Zillow Rentals Report a problem | ||
| 8/28/2025 | Listing removed | $3,200$2/sqft |
Source: Zillow Rentals Report a problem | ||
| 8/12/2025 | Listed for rent | $3,200$2/sqft |
Source: Zillow Rentals Report a problem | ||
| 8/7/2025 | Sold | $585,000+1.7%$345/sqft |
Source: | ||
Public tax history
| Year | Property taxes | Tax assessment |
|---|---|---|
| 2024 | -- | $180,700 |
| 2023 | -- | $180,700 |
| 2022 | -- | $180,700 |
Find assessor info on the county website
Neighborhood: 14174
Nearby schools
GreatSchools rating
- 7/10Thomas Marks Elementary SchoolGrades: PK-5Distance: 6.2 mi
- 7/10Wilson High SchoolGrades: 6-12Distance: 5.9 mi
Schools provided by the listing agent
- District: Wilson
Source: NYSAMLSs. This data may not be complete. We recommend contacting the local school district to confirm school assignments for this home.

