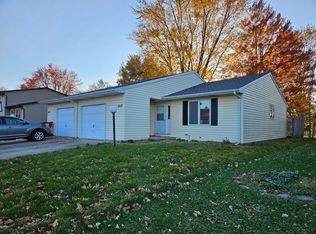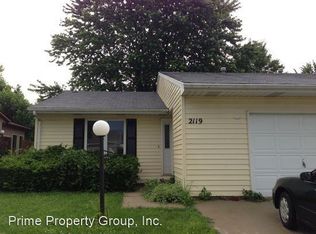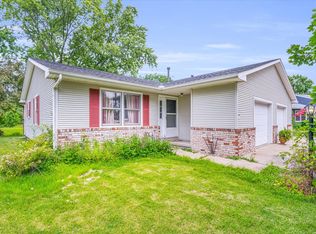This home offers a rare combination of distinctive soft contemporary architecture, a convenient location, and extraordinary views! The ground level features extra-tall ceilings and sliding glass door, creating spaces that feel extra-large and enjoy abundant natural light. The kitchen features casual dining space and a large open pass-through to the living room. The lower level bedroom is also well suited for use as a home office. The home features premium Andersen windows throughout. The unit overlooks a deep backyard that backs to a creek and a lake. The one-block street sits just off Mattis Avenue to combining a quiet, low traffic location with easy access to a major traffic artery and nearby shopping & schools. Home offers an HWA 13-month Home Warranty! See HD photo gallery and 3D virtual tour!
This property is off market, which means it's not currently listed for sale or rent on Zillow. This may be different from what's available on other websites or public sources.


