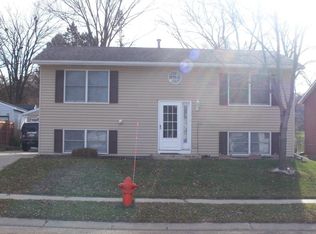Closed
$330,000
2115 Highway 14 E, Rochester, MN 55904
3beds
4,076sqft
Single Family Residence
Built in 1951
1.16 Acres Lot
$357,700 Zestimate®
$81/sqft
$1,873 Estimated rent
Home value
$357,700
$315,000 - $401,000
$1,873/mo
Zestimate® history
Loading...
Owner options
Explore your selling options
What's special
Discover the perfect blend of charm and functionality with this park-like 1.16-acre property. This ranch-style home offers 2,228 sq. ft. of comfortable main-level living, designed to suit your lifestyle. Interior highlights comprise a spacious primary suite with a private bath, 2 additional bedrooms and a convenient 3/4 bath, a generous informal dining room and a cozy living room with a gas fireplace, a large kitchen, ideal for entertaining or family gatherings, an inviting three-season porch, perfect for relaxing in peace, main-floor laundry for added convenience, and an attached one-stall garage providing direct access to the home. The full basement offers unlimited potential—whether you envision extra living space, a recreation area, or ample storage. Additional features include a second building with office space and three indoor parking spots, ideal for business use, hobbies, or car enthusiasts and prime Highway 14 frontage, offering exceptional flexibility for residential or commercial needs. This versatile property combines the comforts of home with unmatched potential. Schedule your showing today!
Zillow last checked: 8 hours ago
Listing updated: May 06, 2025 at 02:55pm
Listed by:
John Buckingham 507-254-4181,
Keller Williams Premier Realty
Bought with:
NON-RMLS
Non-MLS
Source: NorthstarMLS as distributed by MLS GRID,MLS#: 6612484
Facts & features
Interior
Bedrooms & bathrooms
- Bedrooms: 3
- Bathrooms: 2
- Full bathrooms: 1
- 3/4 bathrooms: 1
Bedroom 1
- Level: Main
Bedroom 2
- Level: Main
Bedroom 3
- Level: Main
Dining room
- Level: Main
Kitchen
- Level: Main
Laundry
- Level: Main
Living room
- Level: Main
Other
- Level: Main
Heating
- Forced Air
Cooling
- Central Air
Appliances
- Included: Dishwasher, Dryer, Exhaust Fan, Range, Refrigerator, Washer, Water Softener Owned
Features
- Basement: Block,Full,Unfinished
- Number of fireplaces: 2
- Fireplace features: Gas, Living Room
Interior area
- Total structure area: 4,076
- Total interior livable area: 4,076 sqft
- Finished area above ground: 2,228
- Finished area below ground: 0
Property
Parking
- Total spaces: 4
- Parking features: Attached, Detached, Concrete, Garage Door Opener, Heated Garage, Multiple Garages
- Attached garage spaces: 4
- Has uncovered spaces: Yes
Accessibility
- Accessibility features: None
Features
- Levels: One
- Stories: 1
Lot
- Size: 1.16 Acres
- Features: Irregular Lot, Many Trees
Details
- Additional structures: Additional Garage
- Foundation area: 2228
- Parcel number: 630632051672
- Zoning description: Residential-Single Family
Construction
Type & style
- Home type: SingleFamily
- Property subtype: Single Family Residence
Materials
- Brick/Stone, Frame
- Roof: Age Over 8 Years,Asphalt,Pitched
Condition
- Age of Property: 74
- New construction: No
- Year built: 1951
Utilities & green energy
- Gas: Natural Gas
- Sewer: Private Sewer, Septic System Compliant - Yes
- Water: Private, Well
Community & neighborhood
Location
- Region: Rochester
- Subdivision: City Lands
HOA & financial
HOA
- Has HOA: No
Other
Other facts
- Road surface type: Paved
Price history
| Date | Event | Price |
|---|---|---|
| 4/16/2025 | Sold | $330,000-5.7%$81/sqft |
Source: | ||
| 3/11/2025 | Pending sale | $350,000$86/sqft |
Source: | ||
| 2/7/2025 | Price change | $350,000-2.8%$86/sqft |
Source: | ||
| 2/2/2025 | Price change | $359,900-2.7%$88/sqft |
Source: | ||
| 1/21/2025 | Price change | $369,900-2.6%$91/sqft |
Source: | ||
Public tax history
| Year | Property taxes | Tax assessment |
|---|---|---|
| 2025 | $4,673 +12.1% | $338,000 +1.1% |
| 2024 | $4,169 | $334,200 +0.9% |
| 2023 | -- | $331,100 +4.1% |
Find assessor info on the county website
Neighborhood: 55904
Nearby schools
GreatSchools rating
- 2/10Riverside Central Elementary SchoolGrades: PK-5Distance: 1.1 mi
- 4/10Kellogg Middle SchoolGrades: 6-8Distance: 2.3 mi
- 8/10Century Senior High SchoolGrades: 8-12Distance: 2.7 mi
Schools provided by the listing agent
- Elementary: Riverside Central
- Middle: Kellogg
- High: Century
Source: NorthstarMLS as distributed by MLS GRID. This data may not be complete. We recommend contacting the local school district to confirm school assignments for this home.
Get a cash offer in 3 minutes
Find out how much your home could sell for in as little as 3 minutes with a no-obligation cash offer.
Estimated market value$357,700
Get a cash offer in 3 minutes
Find out how much your home could sell for in as little as 3 minutes with a no-obligation cash offer.
Estimated market value
$357,700
