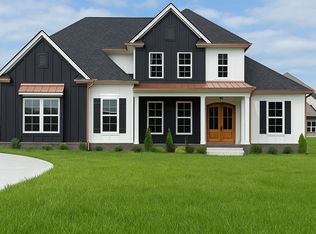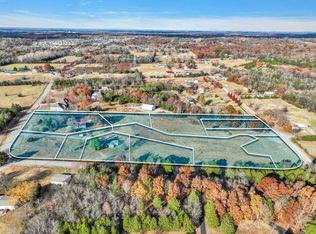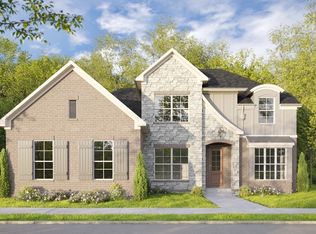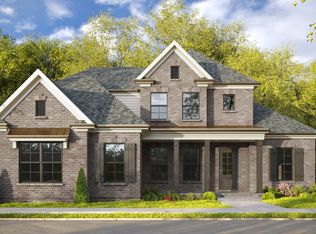Sold for $180,000
Street View
$180,000
2115 Harkreader Rd, Mount Juliet, TN 37122
--beds
--baths
--sqft
Unknown
Built in ----
-- sqft lot
$-- Zestimate®
$--/sqft
$4,287 Estimated rent
Home value
Not available
Estimated sales range
Not available
$4,287/mo
Zestimate® history
Loading...
Owner options
Explore your selling options
What's special
2115 Harkreader Rd, Mount Juliet, TN 37122. This home last sold for $180,000 in August 2024.
The Rent Zestimate for this home is $4,287/mo.
Price history
| Date | Event | Price |
|---|---|---|
| 9/6/2025 | Listing removed | $825,000 |
Source: | ||
| 7/11/2025 | Price change | $825,000-2.9% |
Source: | ||
| 6/9/2025 | Listed for sale | $850,000+372.2% |
Source: | ||
| 8/15/2024 | Sold | $180,000 |
Source: Public Record Report a problem | ||
Public tax history
| Year | Property taxes | Tax assessment |
|---|---|---|
| 2024 | $352 | $18,425 |
| 2023 | $352 | $18,425 |
Find assessor info on the county website
Neighborhood: 37122
Nearby schools
GreatSchools rating
- 8/10Gladeville Elementary SchoolGrades: PK-5Distance: 3 mi
- 8/10Gladeville Middle SchoolGrades: 6-8Distance: 2.4 mi
- 7/10Wilson Central High SchoolGrades: 9-12Distance: 3.9 mi
Get pre-qualified for a loan
At Zillow Home Loans, we can pre-qualify you in as little as 5 minutes with no impact to your credit score.An equal housing lender. NMLS #10287.



