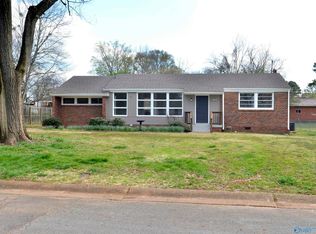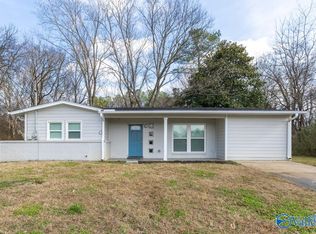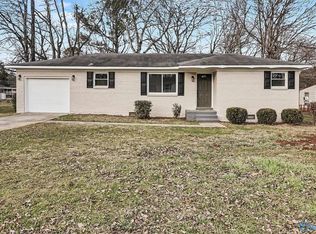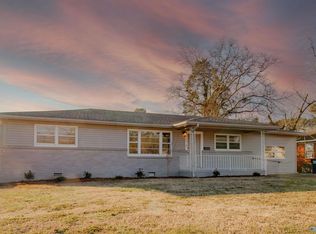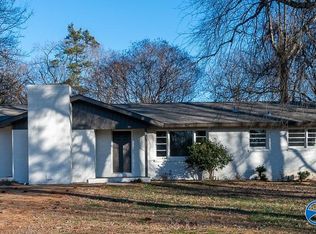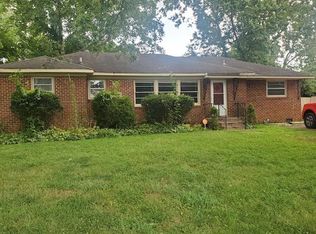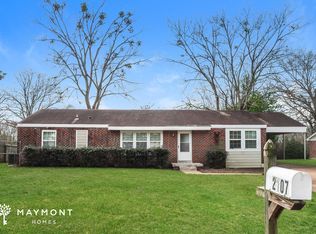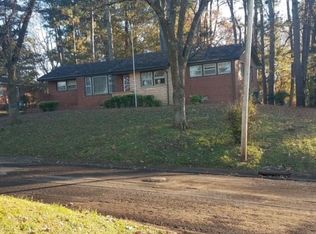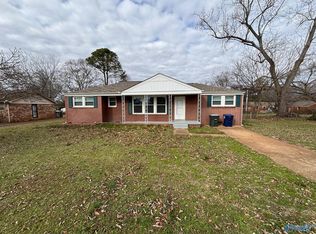Sweet renovated full brick home in very convenient location. Just a few blocks off Memorial Pkway and service road. LVP throughout, quartz countertops, mudroom with bench and hooks. Family Room is huge and has a gorgeous bay window! Ceiling fans throughout. Large dining room adjacent to the kitchen with beautiful shiplap wall. Pantry is located behind the barn door. Back patio has a small fire pit. Back yard is fully fenced with trees and has a 15x16 detached workshop.
For sale
$210,000
2115 Gilbreath Rd NW, Huntsville, AL 35810
3beds
1,276sqft
Est.:
Single Family Residence
Built in 1957
0.31 Acres Lot
$205,300 Zestimate®
$165/sqft
$-- HOA
What's special
Beautiful shiplap wallQuartz countertopsRenovated full brick homeLvp throughoutCeiling fans throughoutGorgeous bay window
- 17 hours |
- 337 |
- 16 |
Zillow last checked: 8 hours ago
Listing updated: 22 hours ago
Listed by:
Theresa Moss 256-529-0556,
Redstone Realty Solutions-HSV
Source: ValleyMLS,MLS#: 21909022
Tour with a local agent
Facts & features
Interior
Bedrooms & bathrooms
- Bedrooms: 3
- Bathrooms: 1
- Full bathrooms: 1
Rooms
- Room types: Master Bedroom, Living Room, Bedroom 2, Dining Room, Bedroom 3, Kitchen, Laundry
Primary bedroom
- Features: Ceiling Fan(s), Isolate, Smooth Ceiling, LVP
- Level: First
- Area: 195
- Dimensions: 15 x 13
Bedroom 2
- Features: Ceiling Fan(s), Smooth Ceiling, LVP Flooring
- Level: First
- Area: 140
- Dimensions: 10 x 14
Bedroom 3
- Features: Ceiling Fan(s), Smooth Ceiling, LVP
- Level: First
- Area: 110
- Dimensions: 10 x 11
Dining room
- Features: Smooth Ceiling, LVP
- Level: First
- Area: 120
- Dimensions: 10 x 12
Kitchen
- Features: Smooth Ceiling, LVP, Quartz
- Level: First
- Area: 130
- Dimensions: 10 x 13
Living room
- Features: Bay WDW, Ceiling Fan(s), Smooth Ceiling, LVP
- Level: First
- Area: 264
- Dimensions: 12 x 22
Laundry room
- Features: Pantry, LVP
- Level: First
- Area: 60
- Dimensions: 6 x 10
Heating
- Central 1
Cooling
- Central 1
Features
- Basement: Crawl Space
- Has fireplace: No
- Fireplace features: None
Interior area
- Total interior livable area: 1,276 sqft
Video & virtual tour
Property
Parking
- Parking features: Driveway-Concrete
Features
- Levels: One
- Stories: 1
Lot
- Size: 0.31 Acres
- Dimensions: 90 x 150
Details
- Parcel number: 1406132003039000
Construction
Type & style
- Home type: SingleFamily
- Architectural style: Ranch
- Property subtype: Single Family Residence
Condition
- New construction: No
- Year built: 1957
Utilities & green energy
- Sewer: Public Sewer
- Water: Public
Community & HOA
Community
- Subdivision: Lakewood Manor
HOA
- Has HOA: No
Location
- Region: Huntsville
Financial & listing details
- Price per square foot: $165/sqft
- Tax assessed value: $140,200
- Annual tax amount: $1,626
- Date on market: 2/4/2026
Estimated market value
$205,300
$195,000 - $216,000
$1,421/mo
Price history
Price history
| Date | Event | Price |
|---|---|---|
| 2/4/2026 | Listed for sale | $210,000+5%$165/sqft |
Source: | ||
| 2/28/2025 | Sold | $200,000-2.4%$157/sqft |
Source: | ||
| 2/5/2025 | Pending sale | $204,950$161/sqft |
Source: | ||
| 1/10/2025 | Price change | $204,950-4.7%$161/sqft |
Source: | ||
| 12/1/2024 | Listed for sale | $214,950+66.6%$168/sqft |
Source: | ||
Public tax history
Public tax history
| Year | Property taxes | Tax assessment |
|---|---|---|
| 2025 | $1,626 +161.3% | $28,040 +142.6% |
| 2024 | $622 +18.8% | $11,560 +17.2% |
| 2023 | $524 +23.2% | $9,860 +20.8% |
Find assessor info on the county website
BuyAbility℠ payment
Est. payment
$963/mo
Principal & interest
$814
Property taxes
$75
Home insurance
$74
Climate risks
Neighborhood: Lakewood
Nearby schools
GreatSchools rating
- 2/10Lakewood Elementary SchoolGrades: PK-6Distance: 0.7 mi
- 2/10Ronald McNair 7-8Grades: 7-8Distance: 1.6 mi
- 2/10Jemison High SchoolGrades: 9-12Distance: 1.6 mi
Schools provided by the listing agent
- Elementary: Lakewood Elementary
- Middle: Mcnair Junior High
- High: Jemison
Source: ValleyMLS. This data may not be complete. We recommend contacting the local school district to confirm school assignments for this home.
Open to renting?
Browse rentals near this home.- Loading
- Loading
