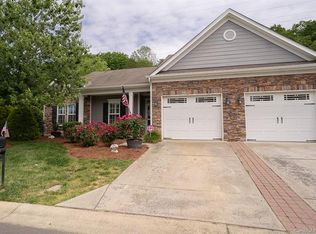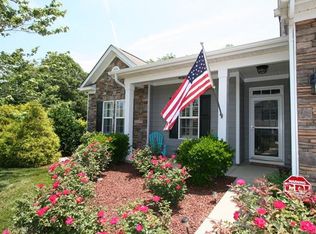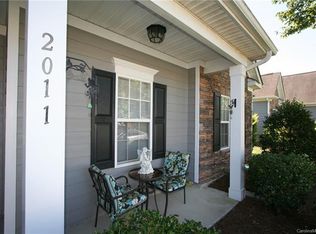Pinehurst C floor plan with Master on 2nd floor, Builder is offering buyer promotions of closing cost/prepaids up to 3% paid plus our Advantage Package(Stainless steel Appliances including Double door Fridge, Microwave, Smooth top stove, Garage door opener, 2" blinds & Birch Cabinets) Must use pref. lender to qualify for promotions. Hardwoods on entire first floor, this is the model and comes as is 10 yr structural Home Warranty is included
This property is off market, which means it's not currently listed for sale or rent on Zillow. This may be different from what's available on other websites or public sources.


