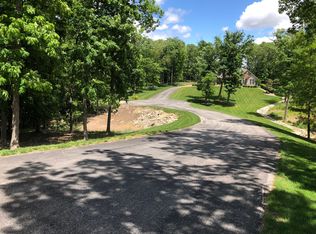Closed
Listing Provided by:
Kaitlyn Barks 314-650-5370,
Worth Clark Realty
Bought with: Alexander Realty Inc
Price Unknown
2115 Farris County Rd, Foristell, MO 63348
2beds
1,668sqft
Single Family Residence
Built in 1910
3.28 Acres Lot
$424,800 Zestimate®
$--/sqft
$1,886 Estimated rent
Home value
$424,800
$395,000 - $455,000
$1,886/mo
Zestimate® history
Loading...
Owner options
Explore your selling options
What's special
Experience the best of both worlds– the serenity of country living while being just minutes away from Wentzville! With 1,600+ sqft of living space, this stunning 3+acre property offers an abundance of features. Step inside this 2 bed, 2 bath residence to discover a spacious & welcoming split-level floor plan. The bright modern kitchen will meet all your culinary needs and the open layout seamlessly connects the kitchen, dining area, & living room w/ wood-burning stove. Large primary BR boasts a sitting area & private bath across the hall. Step outside onto the covered patio, a serene spot for relaxation & outdoor gatherings. LL offers additional space & plenty of storage options. This property also ft. 2 outbuildings: a 2-car detached garage w/ ample room for a workshop, & a utility barn w/ extra storage space for vehicles, boats, livestock, equipment, & more! Don't miss out on the opportunity to call this remarkable property home! Additional Rooms: Mud Room
Zillow last checked: 8 hours ago
Listing updated: April 28, 2025 at 05:04pm
Listing Provided by:
Kaitlyn Barks 314-650-5370,
Worth Clark Realty
Bought with:
Mickey M Deranja, 2019045043
Alexander Realty Inc
Source: MARIS,MLS#: 24022094 Originating MLS: St. Louis Association of REALTORS
Originating MLS: St. Louis Association of REALTORS
Facts & features
Interior
Bedrooms & bathrooms
- Bedrooms: 2
- Bathrooms: 2
- Full bathrooms: 2
- Main level bathrooms: 2
- Main level bedrooms: 2
Heating
- Forced Air, Propane
Cooling
- Ceiling Fan(s), Central Air, Electric
Appliances
- Included: Water Softener Rented, Electric Water Heater, Dishwasher, Microwave, Gas Range, Gas Oven, Stainless Steel Appliance(s)
- Laundry: Main Level
Features
- Open Floorplan, Entrance Foyer, Breakfast Room, Eat-in Kitchen, Granite Counters, Pantry, Kitchen/Dining Room Combo
- Flooring: Hardwood
- Doors: Panel Door(s), Sliding Doors
- Basement: Full,Sump Pump
- Number of fireplaces: 1
- Fireplace features: Free Standing, Living Room
Interior area
- Total structure area: 1,668
- Total interior livable area: 1,668 sqft
- Finished area above ground: 1,668
Property
Parking
- Total spaces: 3
- Parking features: Circular Driveway, Detached, Garage, Garage Door Opener, Oversized, Storage, Workshop in Garage
- Garage spaces: 2
- Carport spaces: 1
- Covered spaces: 3
- Has uncovered spaces: Yes
Features
- Levels: Multi/Split
- Patio & porch: Patio
Lot
- Size: 3.28 Acres
- Features: Adjoins Wooded Area, Wooded
Details
- Additional structures: Barn(s), Workshop
- Parcel number: 40001S033000006.0000000
- Special conditions: Standard
Construction
Type & style
- Home type: SingleFamily
- Architectural style: Split Foyer,Traditional
- Property subtype: Single Family Residence
Materials
- Vinyl Siding
Condition
- Year built: 1910
Utilities & green energy
- Sewer: Septic Tank
- Water: Well
Community & neighborhood
Location
- Region: Foristell
- Subdivision: None
Other
Other facts
- Listing terms: Cash,Conventional,FHA,VA Loan
- Ownership: Private
- Road surface type: Gravel
Price history
| Date | Event | Price |
|---|---|---|
| 5/28/2024 | Sold | -- |
Source: | ||
| 4/19/2024 | Pending sale | $374,900$225/sqft |
Source: | ||
| 4/17/2024 | Listed for sale | $374,900+7.1%$225/sqft |
Source: | ||
| 5/26/2022 | Sold | -- |
Source: | ||
| 4/23/2022 | Pending sale | $349,900$210/sqft |
Source: | ||
Public tax history
| Year | Property taxes | Tax assessment |
|---|---|---|
| 2024 | $2,947 | $46,485 |
| 2023 | $2,947 +13.4% | $46,485 +21.5% |
| 2022 | $2,599 | $38,256 |
Find assessor info on the county website
Neighborhood: 63348
Nearby schools
GreatSchools rating
- 4/10Peine Ridge Elementary SchoolGrades: K-5Distance: 3 mi
- 6/10North Point Middle SchoolGrades: 6-8Distance: 3.5 mi
- 8/10North Point High SchoolGrades: 9-12Distance: 3.4 mi
Schools provided by the listing agent
- Elementary: Peine Ridge Elem.
- Middle: North Point Middle
- High: North Point
Source: MARIS. This data may not be complete. We recommend contacting the local school district to confirm school assignments for this home.
Get a cash offer in 3 minutes
Find out how much your home could sell for in as little as 3 minutes with a no-obligation cash offer.
Estimated market value
$424,800
Get a cash offer in 3 minutes
Find out how much your home could sell for in as little as 3 minutes with a no-obligation cash offer.
Estimated market value
$424,800
