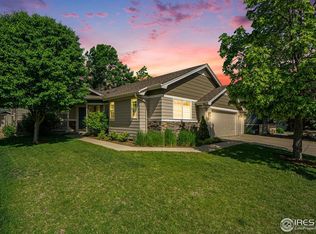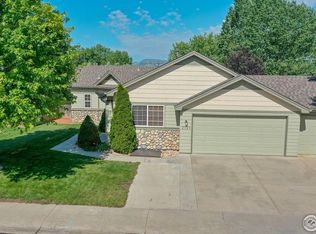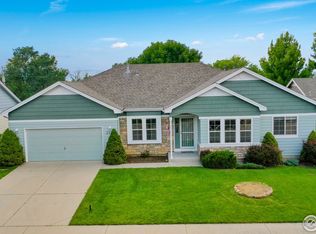Spacious Open floor plan with 5 Bedrooms 3 baths features 9' ceilings on the main floor, From the Deck views to the West of Terry Lake and the mountains, conveniently located 7 minutes from Old Town Fort Collins, hardwood floors in the kitchen and dining room, finished basement with huge family room, backs up to open space, floor plan is in IRES docs, 2 car garage, fenced back yard, home faces East, newer carpet in living room and master bedroom, full bath en suite master bedroom
This property is off market, which means it's not currently listed for sale or rent on Zillow. This may be different from what's available on other websites or public sources.


