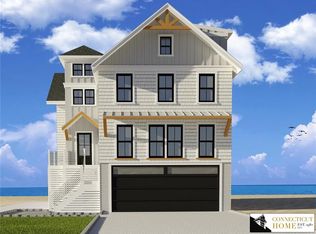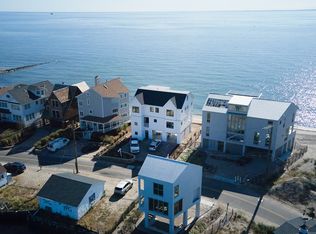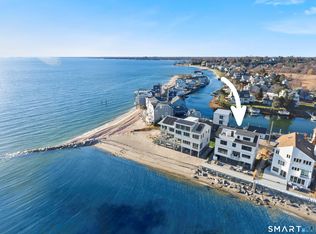Sold for $4,300,000 on 05/01/24
$4,300,000
2115 Fairfield Beach Road, Fairfield, CT 06824
4beds
3,709sqft
Single Family Residence
Built in 2018
0.26 Acres Lot
$4,645,900 Zestimate®
$1,159/sqft
$7,402 Estimated rent
Home value
$4,645,900
$4.23M - $5.16M
$7,402/mo
Zestimate® history
Loading...
Owner options
Explore your selling options
What's special
Welcome home to your very own waterfront & creek side paradise at 2115/2116 Fairfield Beach Road. Nestled on the LI Sound shore, where you can walk on the sandy beach for miles, you will find this architectural masterpiece sparing no expense. All walls are encased in steel, triple pane windows, foam insulation throughout entire home, Boral siding & metal roof are a testament to this superior construction & ensure durability & peace of mind. Once inside you will find a wealth of high-end amenities designed for comfort & convenience. Easy access elevator services from the ground level to 1st & 2nd level & a solar panel system owned by seller with a HERS rating of 11 that powers home sustainability. Amazing features that make this home a standout include 3 levels of spacious living, 4 Bedrooms on same level, 5.5 Baths all w/ heated flooring, open floor plan, concrete heated flooring on main level, wide plank hardwood flooring on upper levels, laundry on both main & upper level, air filtration system to experience unparalleled air quality, 3 gas fireplaces, $80,000+ in high-end appliances, multiple decks & a stunning water view from every room. Enjoy the peaceful coastal lifestyle this gorgeous home offers PLUS Creekside water views, additional 2 car garage, & a permit secured for future dock. Cherish your unobstructed water views, sunrises, sunsets, beach activity & enjoy a vacation lifestyle all year.Minutes to town, train, dining, parks & 49 miles to NYC. Please note: this listing also includes the property on the creek side 2116 Fairfield Beach Road with an additional 2 car garage, an unfinished upper level, and a permit secured to build a future dock.
Zillow last checked: 8 hours ago
Listing updated: October 01, 2024 at 12:30am
Listed by:
Jackie Davis & Team At William Raveis Real Estate,
Jackie Davis 203-258-9912,
William Raveis Real Estate 203-255-6841
Bought with:
Jackie Davis, RES.0794194
William Raveis Real Estate
Source: Smart MLS,MLS#: 24002786
Facts & features
Interior
Bedrooms & bathrooms
- Bedrooms: 4
- Bathrooms: 6
- Full bathrooms: 5
- 1/2 bathrooms: 1
Primary bedroom
- Features: Vaulted Ceiling(s), Balcony/Deck, Fireplace, Full Bath, Walk-In Closet(s), Hardwood Floor
- Level: Upper
- Area: 504 Square Feet
- Dimensions: 24 x 21
Bedroom
- Features: Bedroom Suite, Full Bath, Hardwood Floor
- Level: Upper
- Area: 240 Square Feet
- Dimensions: 12 x 20
Bedroom
- Features: Bedroom Suite, Full Bath, Hardwood Floor
- Level: Upper
- Area: 220 Square Feet
- Dimensions: 11 x 20
Bedroom
- Features: Bedroom Suite, Full Bath, Hardwood Floor
- Level: Upper
- Area: 220 Square Feet
- Dimensions: 11 x 20
Family room
- Features: Fireplace, Hardwood Floor
- Level: Third,Upper
- Area: 704 Square Feet
- Dimensions: 22 x 32
Kitchen
- Features: High Ceilings, Balcony/Deck, Quartz Counters, Dining Area, Pantry, Concrete Floor
- Level: Main
- Area: 700 Square Feet
- Dimensions: 25 x 28
Kitchen
- Features: High Ceilings, Concrete Floor
- Level: Main
- Area: 81 Square Feet
- Dimensions: 9 x 9
Living room
- Features: High Ceilings, Balcony/Deck, Built-in Features, Fireplace, French Doors, Concrete Floor
- Level: Main
- Area: 420 Square Feet
- Dimensions: 21 x 20
Office
- Features: High Ceilings, Built-in Features, Concrete Floor
- Level: Main
- Area: 63 Square Feet
- Dimensions: 7 x 9
Heating
- Forced Air, Natural Gas
Cooling
- Central Air
Appliances
- Included: Cooktop, Oven, Convection Oven, Microwave, Range Hood, Subzero, Dishwasher, Disposal, Instant Hot Water, Washer, Dryer, Gas Water Heater, Solar Hot Water, Water Heater, Tankless Water Heater
- Laundry: Main Level, Upper Level
Features
- Sound System, Wired for Data, Central Vacuum, Elevator, Open Floorplan, Smart Thermostat
- Doors: French Doors
- Basement: None
- Attic: Heated,Storage,Finished,Walk-up
- Number of fireplaces: 3
Interior area
- Total structure area: 3,709
- Total interior livable area: 3,709 sqft
- Finished area above ground: 3,709
Property
Parking
- Total spaces: 5
- Parking features: Attached, Detached
- Attached garage spaces: 5
Features
- Patio & porch: Deck, Covered
- Exterior features: Balcony, Lighting
- Spa features: Heated
- Has view: Yes
- View description: Water
- Has water view: Yes
- Water view: Water
- Waterfront features: Waterfront, Walk to Water, Beach Access, Water Community, Access
Lot
- Size: 0.26 Acres
- Features: Level, In Flood Zone
Details
- Parcel number: 134771
- Zoning: B
- Other equipment: Entertainment System
Construction
Type & style
- Home type: SingleFamily
- Architectural style: Contemporary
- Property subtype: Single Family Residence
Materials
- Wood Siding
- Foundation: Pillar/Post/Pier
- Roof: Metal
Condition
- New construction: No
- Year built: 2018
Utilities & green energy
- Sewer: Public Sewer
- Water: Public
Green energy
- Energy generation: Solar
Community & neighborhood
Security
- Security features: Security System
Community
- Community features: Bocci Court, Golf, Health Club, Library, Medical Facilities, Paddle Tennis, Park, Shopping/Mall
Location
- Region: Fairfield
- Subdivision: Beach
Price history
| Date | Event | Price |
|---|---|---|
| 5/1/2024 | Sold | $4,300,000$1,159/sqft |
Source: | ||
| 3/21/2024 | Listed for sale | $4,300,000$1,159/sqft |
Source: | ||
| 3/18/2024 | Pending sale | $4,300,000$1,159/sqft |
Source: | ||
| 3/11/2024 | Listed for sale | $4,300,000+405.9%$1,159/sqft |
Source: | ||
| 5/2/2016 | Sold | $850,000$229/sqft |
Source: | ||
Public tax history
| Year | Property taxes | Tax assessment |
|---|---|---|
| 2025 | $49,126 +1.8% | $1,730,400 |
| 2024 | $48,278 +1.4% | $1,730,400 |
| 2023 | $47,603 +1% | $1,730,400 |
Find assessor info on the county website
Neighborhood: 06824
Nearby schools
GreatSchools rating
- 9/10Sherman SchoolGrades: K-5Distance: 1.7 mi
- 8/10Roger Ludlowe Middle SchoolGrades: 6-8Distance: 2 mi
- 9/10Fairfield Ludlowe High SchoolGrades: 9-12Distance: 2.1 mi
Schools provided by the listing agent
- Elementary: Roger Sherman
- Middle: Roger Ludlowe
- High: Fairfield Ludlowe
Source: Smart MLS. This data may not be complete. We recommend contacting the local school district to confirm school assignments for this home.
Sell for more on Zillow
Get a free Zillow Showcase℠ listing and you could sell for .
$4,645,900
2% more+ $92,918
With Zillow Showcase(estimated)
$4,738,818

