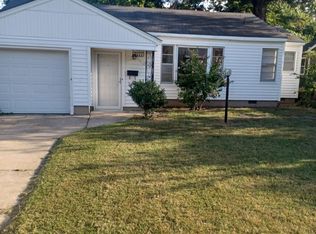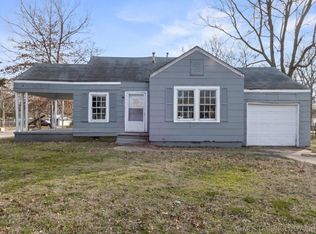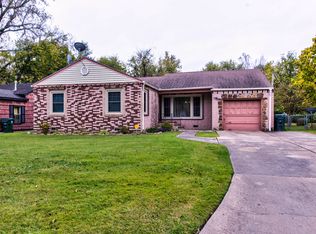Sold for $165,000
$165,000
2115 Denver St, Muskogee, OK 74401
3beds
1,458sqft
Single Family Residence
Built in 1950
9,757.44 Square Feet Lot
$169,300 Zestimate®
$113/sqft
$1,134 Estimated rent
Home value
$169,300
Estimated sales range
Not available
$1,134/mo
Zestimate® history
Loading...
Owner options
Explore your selling options
What's special
A must-see! Super cute house in the heart of Muskogee on a large corner lot and within walking distance to a great park. Completely remodeled less than two years ago. Gorgeous kitchen with SS appliances, large island, and more upgrades included. Roomy master bedroom & bath. Schedule appt. today!
Zillow last checked: 8 hours ago
Listing updated: August 16, 2024 at 11:04am
Listed by:
Shasta Whittenburg 918-633-1544,
Keller Williams Advantage
Bought with:
Shasta Whittenburg, 153607
Keller Williams Advantage
Source: MLS Technology, Inc.,MLS#: 2418766 Originating MLS: MLS Technology
Originating MLS: MLS Technology
Facts & features
Interior
Bedrooms & bathrooms
- Bedrooms: 3
- Bathrooms: 2
- Full bathrooms: 2
Primary bedroom
- Description: Master Bedroom,Private Bath,Walk-in Closet
- Level: First
Bedroom
- Description: Bedroom,No Bath
- Level: First
Bedroom
- Description: Bedroom,No Bath
- Level: First
Primary bathroom
- Description: Master Bath,Full Bath,Shower Only
- Level: First
Bathroom
- Description: Hall Bath,Bathtub
- Level: First
Dining room
- Description: Dining Room,
- Level: First
Kitchen
- Description: Kitchen,Eat-In,Island
- Level: First
Living room
- Description: Living Room,Fireplace
- Level: First
Utility room
- Description: Utility Room,Garage
- Level: First
Heating
- Central, Electric
Cooling
- Central Air
Appliances
- Included: Dryer, Dishwasher, Oven, Range, Washer, Electric Oven, Electric Range, Electric Water Heater, Plumbed For Ice Maker
- Laundry: Washer Hookup, Electric Dryer Hookup
Features
- Ceramic Counters, Granite Counters, High Speed Internet, Laminate Counters, Quartz Counters, Stone Counters, Cable TV, Wired for Data, Ceiling Fan(s)
- Flooring: Laminate, Tile
- Windows: Vinyl
- Basement: None,Crawl Space
- Number of fireplaces: 2
- Fireplace features: Decorative
Interior area
- Total structure area: 1,458
- Total interior livable area: 1,458 sqft
Property
Parking
- Total spaces: 2
- Parking features: Attached, Garage
- Attached garage spaces: 2
Features
- Levels: One
- Stories: 1
- Patio & porch: Covered, Patio
- Exterior features: Concrete Driveway, Rain Gutters
- Pool features: None
- Fencing: Chain Link
Lot
- Size: 9,757 sqft
- Features: Corner Lot, Mature Trees
Details
- Additional structures: None
- Parcel number: 510009985
Construction
Type & style
- Home type: SingleFamily
- Architectural style: Bungalow
- Property subtype: Single Family Residence
Materials
- Masonite, Wood Frame
- Foundation: Crawlspace
- Roof: Asphalt,Fiberglass
Condition
- Year built: 1950
Utilities & green energy
- Sewer: Public Sewer
- Water: Public
- Utilities for property: Cable Available, Electricity Available
Community & neighborhood
Security
- Security features: No Safety Shelter, Smoke Detector(s)
Community
- Community features: Gutter(s)
Location
- Region: Muskogee
- Subdivision: Higgins
Other
Other facts
- Listing terms: Conventional,FHA,State Bond,VA Loan
Price history
| Date | Event | Price |
|---|---|---|
| 8/16/2024 | Sold | $165,000+3.1%$113/sqft |
Source: | ||
| 7/17/2024 | Pending sale | $160,000$110/sqft |
Source: | ||
| 7/11/2024 | Listed for sale | $160,000$110/sqft |
Source: | ||
| 7/8/2024 | Pending sale | $160,000$110/sqft |
Source: | ||
| 5/28/2024 | Listed for sale | $160,000+14.3%$110/sqft |
Source: | ||
Public tax history
| Year | Property taxes | Tax assessment |
|---|---|---|
| 2024 | $445 +11.7% | $4,088 +5% |
| 2023 | $399 +2.7% | $3,893 |
| 2022 | $388 -0.5% | $3,893 |
Find assessor info on the county website
Neighborhood: 74401
Nearby schools
GreatSchools rating
- 4/10Cherokee Elementary SchoolGrades: K-5Distance: 0.4 mi
- 7/108TH AND 9TH GRADE ACADEMYGrades: 8-9Distance: 2.6 mi
- 3/10Muskogee High SchoolGrades: 9-12Distance: 3.8 mi
Schools provided by the listing agent
- Elementary: Cherokee
- High: Muskogee
- District: Muskogee - Sch Dist (K5)
Source: MLS Technology, Inc.. This data may not be complete. We recommend contacting the local school district to confirm school assignments for this home.

Get pre-qualified for a loan
At Zillow Home Loans, we can pre-qualify you in as little as 5 minutes with no impact to your credit score.An equal housing lender. NMLS #10287.


