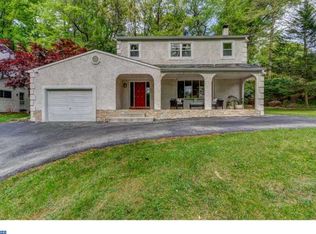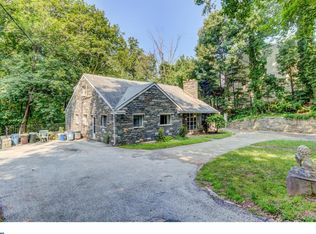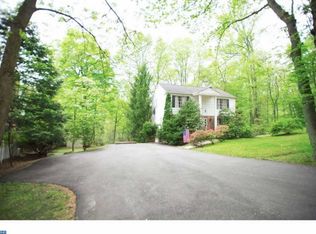Welcome to this captivating home set in an enchanted woodland setting and situated across from protected land. Pristine move-in condition is evident in this lovingly cared for 4/5 bedroom approx. 3000 sq ft home. Hardwood floors throughout and an abundance of windows provide a light and bright interior. Enter thru the covered porch, perfect for a couple of rocking chairs, into a spacious entry foyer with wood parquet floors. The foyer showcases the stairway rising up two additional levels with wainscoting and a custom iron railing. French doors welcome guests to the dining room with chair rail and bay window view. The totally remodeled kitchen awaits any aspiring chef with ample cabinets, stainless steel appliances, quartz counter tops, tile backsplash and recessed lights. Adjoining breakfast area features beadboard trim and chair rail. The kitchen opens into the family room with brick fireplace wall and hearth for enjoying those chilly days. Additional features include recessed lights, ceiling fan, sliding French doors to brick patio,closet and door to side. Oversized office could easily be a 5th bedroom and the huge closet transformed into an adjacent full bath, if needed. Convenient hall powder room. Ascend the stairs to the 2nd level to be surprised by the enormous sun filled great room/livingroom with cathedral ceiling, triple window and skylights. The 3rd level includeds the master bedroom with 2 double closets and en suite full bath with shower. Completing the 3rd level are 3 additional bedrooms, one with two double closets and two with large single closets. Full bath with tiled tub/shower surround. Attic access thru pull down stairs. Wander out back to experience a breathtaking wooded wonderland with fairy lit trees and walkways leading to small private spaces to relax and enjoy nature. A massive brick patio is perfect for the family or for entertaining large crowds. Attached storage shed holds all the essentials. Two level partial basement
This property is off market, which means it's not currently listed for sale or rent on Zillow. This may be different from what's available on other websites or public sources.


