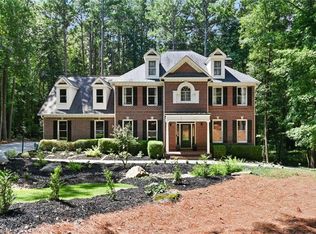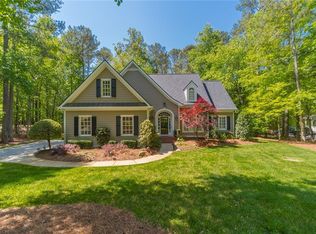Elegant, move-in ready, tranquil escape in the heart of Milton. This desirable 4-sided brick, 3 car garage home is accentuated by its Aracdian-like private backyard 'garden'; embellished with iron fencing and professional landscaping all back lit by contemporary Edison bulb string lights. Generous natural views of gorgeous Georgia Pines can be seen from every corner of the lot and every window of the house. Perfection glistens from the finished terrace level's in-law suite, to the upper level's oversized owner's suite.Terrace level features an in-law suite, full secondary kitchen and living area - complete with its very own fireplace - which walks out to a large backyard patio; ideal for live-in nannies, grandparents and guests. Additional rooms found throughout the home include a large bedroom and full bath on the main level, as well as a large bonus room upstairs that can be used as an office or additional living space. Supplementary outdoor living space include a generous sized balcony deck and screened-in porch off the kitchen. Quaint, elegant accents are veiled in the details; iron stair railing, wide hardwood staircases, main level sand-on-site hardwood flooring, crown molding, and brilliant newly updated light fixtures throughout. This prestigious Milton estate truly has it all!
This property is off market, which means it's not currently listed for sale or rent on Zillow. This may be different from what's available on other websites or public sources.

