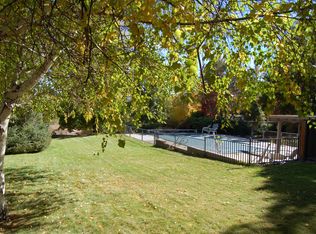Closed
$1,450,000
2115 Brooksboro Cir, Reno, NV 89509
4beds
4,343sqft
Single Family Residence
Built in 1988
0.46 Acres Lot
$1,435,100 Zestimate®
$334/sqft
$6,386 Estimated rent
Home value
$1,435,100
$1.31M - $1.58M
$6,386/mo
Zestimate® history
Loading...
Owner options
Explore your selling options
What's special
Seller financing is available! Nestled on nearly half an acre in a peaceful cul-de-sac, this custom-built home offers the perfect blend of luxury and functionality—without the restrictions of an HOA!, Designed for comfort and entertaining, the property features multiple private decks and patios, RV parking, and an inviting main family room with soaring ceilings, a cozy gas fireplace, and abundant natural light from skylights and large windows adorned with Hunter Douglas blinds. The thoughtfully designed 4-bedroom, 3.5-bathroom layout includes spacious walk-in California-style closets and a multi-zoned heating and cooling system for year-round comfort. The primary en suite is a true retreat, boasting its own gas fireplace, a spa-like soaker tub, an upright shower, an oversized walk-in closet with laundry hookups, and two private balconies. An additional en suite with a private entrance adds flexibility for guests or multi-generational living. This exceptional home is a rare find in a prime location!
Zillow last checked: 8 hours ago
Listing updated: May 28, 2025 at 11:03am
Listed by:
Alan Hoffman B.26300 775-826-9696,
HomeGate Realty of Reno
Bought with:
Lori Welsh, S.34943
Dickson Realty - Caughlin
Source: NNRMLS,MLS#: 250002154
Facts & features
Interior
Bedrooms & bathrooms
- Bedrooms: 4
- Bathrooms: 4
- Full bathrooms: 3
- 1/2 bathrooms: 1
Heating
- Fireplace(s), Forced Air, Natural Gas, Radiant Floor
Cooling
- Central Air, Refrigerated
Appliances
- Included: Dishwasher, Disposal, Double Oven, Dryer, Gas Cooktop, Microwave, Refrigerator, Washer
- Laundry: Cabinets, Laundry Area, Laundry Room, Sink
Features
- Breakfast Bar, High Ceilings, Kitchen Island, Pantry, Walk-In Closet(s)
- Flooring: Carpet, Ceramic Tile, Laminate, Wood
- Windows: Blinds, Double Pane Windows, Metal Frames
- Number of fireplaces: 2
- Fireplace features: Gas Log
Interior area
- Total structure area: 4,343
- Total interior livable area: 4,343 sqft
Property
Parking
- Total spaces: 2
- Parking features: Attached, Garage Door Opener, RV Access/Parking, Under Building
- Attached garage spaces: 2
Features
- Stories: 2
- Patio & porch: Patio, Deck
- Exterior features: Barbecue Stubbed In
- Fencing: Back Yard
Lot
- Size: 0.46 Acres
- Features: Cul-De-Sac, Gentle Sloping, Landscaped, Sloped Up, Sprinklers In Front, Sprinklers In Rear
Details
- Parcel number: 02340207
- Zoning: SF3
Construction
Type & style
- Home type: SingleFamily
- Property subtype: Single Family Residence
Materials
- Foundation: Crawl Space
- Roof: Flat
Condition
- New construction: No
- Year built: 1988
Utilities & green energy
- Sewer: Public Sewer
- Water: Public
- Utilities for property: Electricity Available, Internet Available, Natural Gas Available, Sewer Available, Water Available, Cellular Coverage
Community & neighborhood
Security
- Security features: Keyless Entry, Smoke Detector(s)
Location
- Region: Reno
- Subdivision: Lakeridge 4
Other
Other facts
- Listing terms: 1031 Exchange,Cash,Conventional,FHA,Owner May Carry,Owner May Carry 2nd,VA Loan
Price history
| Date | Event | Price |
|---|---|---|
| 5/28/2025 | Sold | $1,450,000-9.4%$334/sqft |
Source: | ||
| 5/15/2025 | Contingent | $1,600,000$368/sqft |
Source: | ||
| 4/29/2025 | Pending sale | $1,600,000$368/sqft |
Source: | ||
| 4/22/2025 | Price change | $1,600,000-5.9%$368/sqft |
Source: | ||
| 2/25/2025 | Listed for sale | $1,700,000+30.8%$391/sqft |
Source: | ||
Public tax history
| Year | Property taxes | Tax assessment |
|---|---|---|
| 2025 | $11,234 +21.3% | $288,094 -0.5% |
| 2024 | $9,264 +8% | $289,459 +2.5% |
| 2023 | $8,577 +7.9% | $282,480 +17.1% |
Find assessor info on the county website
Neighborhood: Southwest
Nearby schools
GreatSchools rating
- 8/10Caughlin Ranch Elementary SchoolGrades: PK-6Distance: 1.8 mi
- 6/10Darrell C Swope Middle SchoolGrades: 6-8Distance: 2.4 mi
- 7/10Reno High SchoolGrades: 9-12Distance: 2.6 mi
Schools provided by the listing agent
- Elementary: Caughlin Ranch
- Middle: Swope
- High: Reno
Source: NNRMLS. This data may not be complete. We recommend contacting the local school district to confirm school assignments for this home.
Get a cash offer in 3 minutes
Find out how much your home could sell for in as little as 3 minutes with a no-obligation cash offer.
Estimated market value$1,435,100
Get a cash offer in 3 minutes
Find out how much your home could sell for in as little as 3 minutes with a no-obligation cash offer.
Estimated market value
$1,435,100
