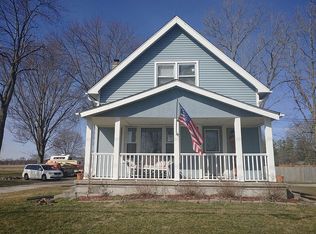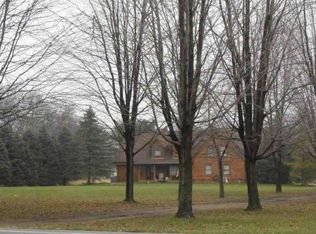Sold for $349,900 on 12/16/24
$349,900
2115 Albon Rd, Holland, OH 43528
3beds
1,382sqft
Single Family Residence
Built in 1900
5 Acres Lot
$-- Zestimate®
$253/sqft
$1,626 Estimated rent
Home value
Not available
Estimated sales range
Not available
$1,626/mo
Zestimate® history
Loading...
Owner options
Explore your selling options
What's special
Your own slice of Heaven!! Welcome home to this absolutely adorable 3 bed, 1 bath home and horse farm on 5 fenced acres!! Beautifully updated open concept home, full basement and fenced backyard for kids or dogs! First barn 24 x 40 offers 2, 10x12 stalls with lean to. Second barn 30x30 offers 4 stalls. 2 stalls can open to be a 10x20 run in. City water at barn, all new electrical in both barns and Dusk to Dawn lights outside both barns! Laundry room addition with tons of storage and tiled dog shower! All paddocks fenced with Ramm fencing, brand new drainage system! This one has EVERYTHING!!!
Zillow last checked: 8 hours ago
Listing updated: October 14, 2025 at 12:32am
Listed by:
Amy Hurst 419-343-3508,
Serenity Realty LLC
Bought with:
Jacob Steenrod, 2020006834
Serenity Realty LLC
Source: NORIS,MLS#: 6122051
Facts & features
Interior
Bedrooms & bathrooms
- Bedrooms: 3
- Bathrooms: 1
- Full bathrooms: 1
Primary bedroom
- Features: Ceiling Fan(s)
- Level: Main
- Dimensions: 20 x 15
Bedroom 2
- Level: Main
- Dimensions: 12 x 10
Bedroom 3
- Level: Main
- Dimensions: 11 x 10
Kitchen
- Features: Kitchen Island
- Level: Main
- Dimensions: 12 x 14
Living room
- Level: Main
- Dimensions: 25 x 14
Heating
- Forced Air, Natural Gas
Cooling
- Attic Fan, Central Air
Appliances
- Included: Dishwasher, Microwave, Water Heater, Disposal, Gas Range Connection, Refrigerator
- Laundry: Electric Dryer Hookup, Main Level
Features
- Ceiling Fan(s)
- Flooring: Carpet, Wood
- Basement: Partial
- Has fireplace: No
Interior area
- Total structure area: 1,382
- Total interior livable area: 1,382 sqft
Property
Parking
- Total spaces: 2.5
- Parking features: Asphalt, Detached Garage, Driveway, Garage Door Opener, Storage
- Garage spaces: 2.5
- Has uncovered spaces: Yes
Features
- Patio & porch: Deck
Lot
- Size: 5 Acres
- Dimensions: 217,799
- Features: Irregular Lot
Details
- Additional structures: Barn(s), Pole Barn, Shed(s)
- Parcel number: 6522607
Construction
Type & style
- Home type: SingleFamily
- Property subtype: Single Family Residence
Materials
- Vinyl Siding
- Foundation: Crawl Space
- Roof: Shingle
Condition
- Year built: 1900
Utilities & green energy
- Electric: Circuit Breakers
- Sewer: Septic Tank
- Water: Public
- Utilities for property: Cable Connected
Community & neighborhood
Location
- Region: Holland
Other
Other facts
- Listing terms: Cash,Conventional
Price history
| Date | Event | Price |
|---|---|---|
| 12/16/2024 | Sold | $349,900$253/sqft |
Source: NORIS #6122051 Report a problem | ||
| 12/13/2024 | Pending sale | $349,900$253/sqft |
Source: NORIS #6122051 Report a problem | ||
| 11/11/2024 | Contingent | $349,900$253/sqft |
Source: NORIS #6122051 Report a problem | ||
| 11/2/2024 | Listed for sale | $349,900+274.2%$253/sqft |
Source: NORIS #6122051 Report a problem | ||
| 3/3/2011 | Sold | $93,500-14.9%$68/sqft |
Source: Public Record Report a problem | ||
Public tax history
| Year | Property taxes | Tax assessment |
|---|---|---|
| 2024 | $3,219 -6.7% | $52,738 +6.4% |
| 2023 | $3,449 +0.1% | $49,567 |
| 2022 | $3,446 +16% | $49,567 +9.1% |
Find assessor info on the county website
Neighborhood: 43528
Nearby schools
GreatSchools rating
- 6/10Crissey Elementary SchoolGrades: PK-3Distance: 1.4 mi
- 8/10Springfield Middle SchoolGrades: 6-8Distance: 1.7 mi
- 4/10Springfield High SchoolGrades: 9-12Distance: 1.9 mi
Schools provided by the listing agent
- Elementary: Crissey
- High: Springfield
Source: NORIS. This data may not be complete. We recommend contacting the local school district to confirm school assignments for this home.

Get pre-qualified for a loan
At Zillow Home Loans, we can pre-qualify you in as little as 5 minutes with no impact to your credit score.An equal housing lender. NMLS #10287.

