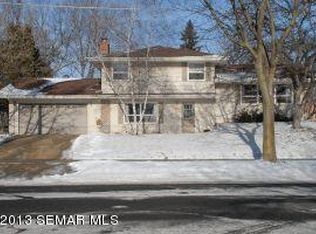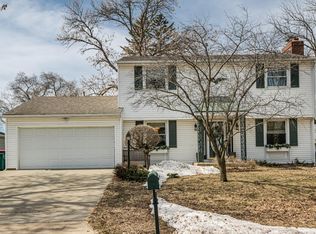Closed
$360,000
2115 9th Ave NE, Rochester, MN 55906
3beds
1,676sqft
Single Family Residence
Built in 1966
7,840.8 Square Feet Lot
$377,700 Zestimate®
$215/sqft
$2,054 Estimated rent
Home value
$377,700
$344,000 - $412,000
$2,054/mo
Zestimate® history
Loading...
Owner options
Explore your selling options
What's special
The perfect starter home in a fantastic location! This tri-level split has been completely renovated from floor to roof, including all new appliances, open floor plan, new shingles and trusses, cabinets, lighting and plumbing fixtures, re-finished hardwood floors, removal of popcorn and paneled ceilings, and the list goes on! The effortless flow makes the home functional with three bedrooms together on the upper with a full bathroom, two living rooms, and a mudroom/laundry area with direct access to the fully fenced back yard. Less than a block away from Northern Heights Park and Churchill Elementary. Nestled in a quiet and completely residential neighborhood, but less than 10-minutes to Mayo Clinic, and downtown Rochester. A great opportunity to invest in your future! Schedule your showing today!
Zillow last checked: 8 hours ago
Listing updated: June 28, 2025 at 10:39am
Listed by:
Staci Amundson 612-385-0032,
Re/Max Results
Bought with:
Lee Fleming
Edina Realty, Inc.
Source: NorthstarMLS as distributed by MLS GRID,MLS#: 6674232
Facts & features
Interior
Bedrooms & bathrooms
- Bedrooms: 3
- Bathrooms: 2
- Full bathrooms: 1
- 3/4 bathrooms: 1
Heating
- Forced Air
Cooling
- Central Air
Appliances
- Included: Dishwasher, Disposal, Dryer, Gas Water Heater, Microwave, Refrigerator, Stainless Steel Appliance(s), Washer, Water Softener Owned
Features
- Basement: Block
- Has fireplace: No
Interior area
- Total structure area: 1,676
- Total interior livable area: 1,676 sqft
- Finished area above ground: 1,100
- Finished area below ground: 576
Property
Parking
- Total spaces: 2
- Parking features: Attached
- Attached garage spaces: 2
Accessibility
- Accessibility features: None
Features
- Levels: Three Level Split
Lot
- Size: 7,840 sqft
Details
- Foundation area: 576
- Parcel number: 742513016549
- Zoning description: Residential-Single Family
Construction
Type & style
- Home type: SingleFamily
- Property subtype: Single Family Residence
Materials
- Metal Siding
- Roof: Age 8 Years or Less,Asphalt
Condition
- Age of Property: 59
- New construction: No
- Year built: 1966
Utilities & green energy
- Gas: Electric, Natural Gas
- Sewer: City Sewer/Connected
- Water: City Water/Connected
Community & neighborhood
Location
- Region: Rochester
- Subdivision: Northern Heights 4th
HOA & financial
HOA
- Has HOA: No
Price history
| Date | Event | Price |
|---|---|---|
| 6/27/2025 | Sold | $360,000+2.9%$215/sqft |
Source: | ||
| 4/8/2025 | Pending sale | $350,000$209/sqft |
Source: | ||
| 4/7/2025 | Listed for sale | $350,000+32.1%$209/sqft |
Source: | ||
| 6/15/2021 | Sold | $265,000+2%$158/sqft |
Source: | ||
| 5/10/2021 | Pending sale | $259,900$155/sqft |
Source: | ||
Public tax history
| Year | Property taxes | Tax assessment |
|---|---|---|
| 2025 | $3,044 +15.7% | $239,100 +12.3% |
| 2024 | $2,632 | $213,000 +3.1% |
| 2023 | -- | $206,600 +2.6% |
Find assessor info on the county website
Neighborhood: 55906
Nearby schools
GreatSchools rating
- NAChurchill Elementary SchoolGrades: PK-2Distance: 0.1 mi
- 4/10Kellogg Middle SchoolGrades: 6-8Distance: 0.4 mi
- 8/10Century Senior High SchoolGrades: 8-12Distance: 1.2 mi
Schools provided by the listing agent
- Elementary: Churchill-Hoover
- Middle: Kellogg
- High: Century
Source: NorthstarMLS as distributed by MLS GRID. This data may not be complete. We recommend contacting the local school district to confirm school assignments for this home.
Get a cash offer in 3 minutes
Find out how much your home could sell for in as little as 3 minutes with a no-obligation cash offer.
Estimated market value$377,700
Get a cash offer in 3 minutes
Find out how much your home could sell for in as little as 3 minutes with a no-obligation cash offer.
Estimated market value
$377,700

