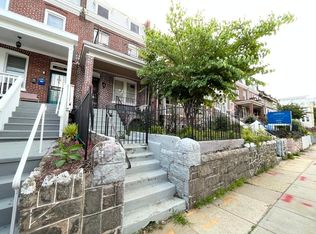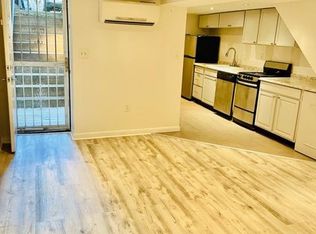Sold for $999,950
$999,950
2115 4th St NE, Washington, DC 20002
3beds
2baths
1,560sqft
SingleFamily
Built in 1915
1,585 Square Feet Lot
$1,217,000 Zestimate®
$641/sqft
$4,016 Estimated rent
Home value
$1,217,000
$1.16M - $1.28M
$4,016/mo
Zestimate® history
Loading...
Owner options
Explore your selling options
What's special
2115 4th St NE, Washington, DC 20002 is a single family home that contains 1,560 sq ft and was built in 1915. It contains 3 bedrooms and 2.5 bathrooms. This home last sold for $999,950 in February 2025.
The Zestimate for this house is $1,217,000. The Rent Zestimate for this home is $4,016/mo.
Facts & features
Interior
Bedrooms & bathrooms
- Bedrooms: 3
- Bathrooms: 2.5
Heating
- Other, Other
Features
- Flooring: Hardwood
Interior area
- Total interior livable area: 1,560 sqft
Property
Features
- Exterior features: Brick
Lot
- Size: 1,585 sqft
Details
- Parcel number: 36210032
Construction
Type & style
- Home type: SingleFamily
Materials
- Roof: Built-up
Condition
- Year built: 1915
Community & neighborhood
Location
- Region: Washington
Price history
| Date | Event | Price |
|---|---|---|
| 9/2/2025 | Listing removed | $1,250,000$801/sqft |
Source: | ||
| 6/23/2025 | Listed for sale | $1,250,000+25%$801/sqft |
Source: | ||
| 2/5/2025 | Sold | $999,950+25%$641/sqft |
Source: Public Record Report a problem | ||
| 8/29/2018 | Sold | $800,000+100%$513/sqft |
Source: Public Record Report a problem | ||
| 10/6/2017 | Sold | $400,000$256/sqft |
Source: Public Record Report a problem | ||
Public tax history
| Year | Property taxes | Tax assessment |
|---|---|---|
| 2025 | $7,350 +0.6% | $864,720 +0.6% |
| 2024 | $7,307 +3.8% | $859,630 +3.8% |
| 2023 | $7,039 +2.5% | $828,100 +2.5% |
Find assessor info on the county website
Neighborhood: Eckington
Nearby schools
GreatSchools rating
- 3/10Langley Elementary SchoolGrades: PK-5Distance: 0.4 mi
- 3/10McKinley Middle SchoolGrades: 6-8Distance: 0.4 mi
- 3/10Dunbar High SchoolGrades: 9-12Distance: 1 mi
Get pre-qualified for a loan
At Zillow Home Loans, we can pre-qualify you in as little as 5 minutes with no impact to your credit score.An equal housing lender. NMLS #10287.
Sell for more on Zillow
Get a Zillow Showcase℠ listing at no additional cost and you could sell for .
$1,217,000
2% more+$24,340
With Zillow Showcase(estimated)$1,241,340

