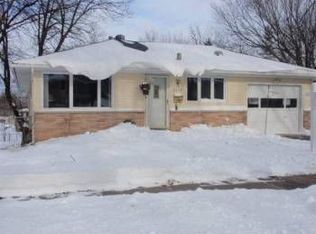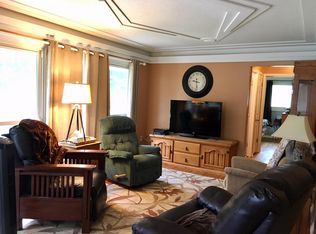Sun splashed ranch home nestled in an established neighborhood is a must see! This beautiful 4 bedrooms, 2 bath home offers numerous amenities including a large living room w/natural hardwood floors, a very spacious kitchen w/stainless steel appliances, 3 bedrooms on one level, freshly painted interior (main floor), new light fixtures, partially finished lower level, great family room w/walk out to patio & great backyard, one car attached garage, conveniently located near a park & shopping. This is a must see!
This property is off market, which means it's not currently listed for sale or rent on Zillow. This may be different from what's available on other websites or public sources.

