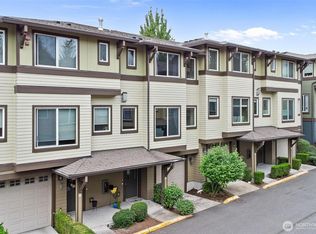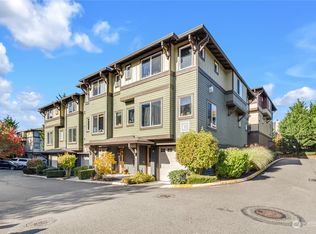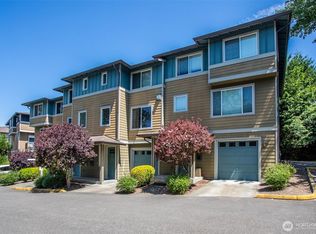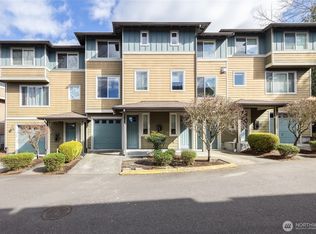Sold
Listed by:
Bryce Greenleaf,
Real Broker LLC
Bought with: Skyline Properties, Inc.
$600,000
2115 201st Place SE #I3, Bothell, WA 98012
2beds
1,746sqft
Townhouse
Built in 2007
-- sqft lot
$597,400 Zestimate®
$344/sqft
$2,807 Estimated rent
Home value
$597,400
$556,000 - $639,000
$2,807/mo
Zestimate® history
Loading...
Owner options
Explore your selling options
What's special
Discover this beautifully designed 2-bedroom, 2.5-bath home with 1,746 sq. ft. of stylish living space. The main level boasts a modern kitchen, open-concept layout, cozy gas fireplace, & 9' ceilings. Upstairs you'll find 2 spacious bedrooms. The primary suite offers a walk-in closet w/ extra storage space, & an en suite bath with walk-in shower. Second bedroom also has an attached bathroom & walk-in closet. Enjoy top-down window shades, an outdoor back patio space, & an oversized 2-car tandem garage w/ tons of room for storage. The home has been beautifully maintained. Conveniently located with nearby shopping, dining, and easy access to I-405. Top rated Northshore School District. This home is the perfect blend of comfort and convenience!
Zillow last checked: 8 hours ago
Listing updated: July 21, 2025 at 04:04am
Listed by:
Bryce Greenleaf,
Real Broker LLC
Bought with:
Mahender Alluri, 125054
Skyline Properties, Inc.
Source: NWMLS,MLS#: 2348961
Facts & features
Interior
Bedrooms & bathrooms
- Bedrooms: 2
- Bathrooms: 3
- Full bathrooms: 1
- 3/4 bathrooms: 1
- 1/2 bathrooms: 1
- Main level bathrooms: 1
Other
- Level: Main
Dining room
- Level: Main
Kitchen without eating space
- Level: Main
Living room
- Level: Main
Heating
- Fireplace, Forced Air, Electric, Natural Gas
Cooling
- None
Appliances
- Included: Dishwasher(s), Dryer(s), Microwave(s), Refrigerator(s), Stove(s)/Range(s), Washer(s), Water Heater: Gas, Water Heater Location: Garage, Cooking-Gas, Dryer-Electric
- Laundry: Electric Dryer Hookup
Features
- Flooring: Ceramic Tile, Hardwood, Slate, Carpet
- Windows: Coverings: Top Down Blinds
- Number of fireplaces: 1
- Fireplace features: Gas, Main Level: 1, Fireplace
Interior area
- Total structure area: 1,746
- Total interior livable area: 1,746 sqft
Property
Parking
- Total spaces: 2
- Parking features: Individual Garage, Off Street
- Garage spaces: 2
Features
- Levels: Multi/Split
- Patio & porch: Cooking-Gas, Dryer-Electric, Fireplace, Primary Bathroom, Walk-In Closet(s), Water Heater
Lot
- Features: Curbs, Paved
Details
- Parcel number: 01089600900300
- Special conditions: Standard
Construction
Type & style
- Home type: Townhouse
- Property subtype: Townhouse
Materials
- Cement Planked, Wood Products, Cement Plank
- Roof: Composition
Condition
- Year built: 2007
Community & neighborhood
Location
- Region: Bothell
- Subdivision: Thrashers Corner
HOA & financial
HOA
- HOA fee: $303 monthly
- Services included: Common Area Maintenance, Road Maintenance
- Association phone: 425-339-1160
Other
Other facts
- Listing terms: Cash Out,Conventional,FHA
- Cumulative days on market: 52 days
Price history
| Date | Event | Price |
|---|---|---|
| 6/20/2025 | Sold | $600,000-2.4%$344/sqft |
Source: | ||
| 5/23/2025 | Pending sale | $615,000$352/sqft |
Source: | ||
| 5/15/2025 | Price change | $615,000-3.1%$352/sqft |
Source: | ||
| 4/24/2025 | Listed for sale | $635,000$364/sqft |
Source: | ||
| 4/19/2025 | Pending sale | $635,000$364/sqft |
Source: | ||
Public tax history
| Year | Property taxes | Tax assessment |
|---|---|---|
| 2024 | $867 0% | $645,500 -12% |
| 2023 | $867 -49.8% | $733,500 +18% |
| 2022 | $1,726 -62.7% | $621,500 +30% |
Find assessor info on the county website
Neighborhood: 98012
Nearby schools
GreatSchools rating
- 8/10Crystal Springs Elementary SchoolGrades: PK-5Distance: 1.3 mi
- 7/10Skyview Middle SchoolGrades: 6-8Distance: 1.2 mi
- 8/10North Creek High SchoolGrades: 9-12Distance: 1.1 mi

Get pre-qualified for a loan
At Zillow Home Loans, we can pre-qualify you in as little as 5 minutes with no impact to your credit score.An equal housing lender. NMLS #10287.
Sell for more on Zillow
Get a free Zillow Showcase℠ listing and you could sell for .
$597,400
2% more+ $11,948
With Zillow Showcase(estimated)
$609,348


