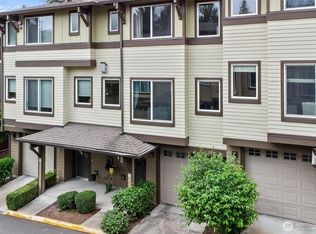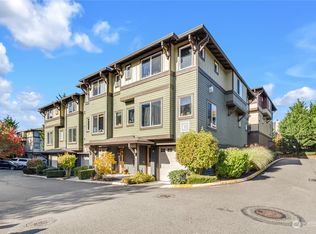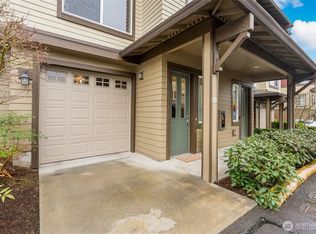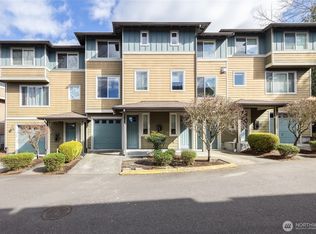Sold
Listed by:
Bobby H Ratty,
Skyline Properties, Inc.
Bought with: RE/MAX Northwest
$665,000
2115 201st Place SE #R-103, Bothell, WA 98012
3beds
1,773sqft
Townhouse
Built in 2013
2,178 Square Feet Lot
$641,700 Zestimate®
$375/sqft
$3,071 Estimated rent
Home value
$641,700
$597,000 - $687,000
$3,071/mo
Zestimate® history
Loading...
Owner options
Explore your selling options
What's special
Bright & Spacious 3 BEDS + 3 BATH Home in a Super Quiet yet Excellent Location that is minutes to Restaurants/Amenities/Mill Creek Town Center/405 & so much more. Features include all NEW INTERIOR PAINT, Beautiful Walnut Engineered-Wood Flooring, Gourmet Kitchen with Quartz Counters, Stainless Appliances & Breakfast Bar. Open Floor Plan with cozy Gas Fireplace. Guest Suite on Main Floor with access to a Three Quarter Bath on Main Floor, Upstairs offers two separate Bedroom Suite's with each Bedroom having an attached Bath 'and' Walk-In-Closets. Spacious 2-CAR Tandem Garage with 'lots' of room for Storage. Northshore Schools. Direct Bus Lines to Seattle DT. Super LOW HOA DUES. This PRE-INSPECTED & MOVE-IN-READY Home is a MUST SEE!!!
Zillow last checked: 8 hours ago
Listing updated: August 03, 2025 at 04:03am
Listed by:
Bobby H Ratty,
Skyline Properties, Inc.
Bought with:
Trang Luu, 16907
RE/MAX Northwest
Source: NWMLS,MLS#: 2389104
Facts & features
Interior
Bedrooms & bathrooms
- Bedrooms: 3
- Bathrooms: 3
- Full bathrooms: 1
- 3/4 bathrooms: 2
Entry hall
- Level: Main
Heating
- Fireplace, Forced Air, Electric, Natural Gas
Cooling
- Forced Air
Appliances
- Included: Dishwasher(s), Dryer(s), Microwave(s), Refrigerator(s), Stove(s)/Range(s), Washer(s), Water Heater Location: Garage
Features
- Bath Off Primary
- Flooring: Ceramic Tile, Vinyl Plank, Carpet
- Windows: Double Pane/Storm Window
- Basement: None
- Number of fireplaces: 1
- Fireplace features: Gas, Main Level: 1, Fireplace
Interior area
- Total structure area: 1,773
- Total interior livable area: 1,773 sqft
Property
Parking
- Total spaces: 2
- Parking features: Attached Garage
- Attached garage spaces: 2
Features
- Levels: Multi/Split
- Entry location: Main
- Patio & porch: Bath Off Primary, Double Pane/Storm Window, Fireplace, Walk-In Closet(s)
Lot
- Size: 2,178 sqft
Details
- Parcel number: 27052000205600
- Special conditions: Standard
Construction
Type & style
- Home type: Townhouse
- Property subtype: Townhouse
Materials
- Cement Planked, Cement Plank
- Foundation: Poured Concrete
- Roof: Composition
Condition
- Very Good
- Year built: 2013
Details
- Builder name: Westcott Homes
Utilities & green energy
- Electric: Company: PSE
- Sewer: Sewer Connected, Company: Alderwood Water and Wastewater District
- Water: Public, Company: Alderwood Water and Wastewater District
- Utilities for property: Xfinity, Xfinity
Community & neighborhood
Location
- Region: Bothell
- Subdivision: North Creek
HOA & financial
HOA
- HOA fee: $225 monthly
- Association phone: 425-949-4581
Other
Other facts
- Listing terms: Cash Out,Conventional
- Cumulative days on market: 2 days
Price history
| Date | Event | Price |
|---|---|---|
| 7/3/2025 | Sold | $665,000+1.5%$375/sqft |
Source: | ||
| 6/13/2025 | Pending sale | $655,000$369/sqft |
Source: | ||
| 6/12/2025 | Listed for sale | $655,000+134.6%$369/sqft |
Source: | ||
| 9/11/2013 | Sold | $279,155$157/sqft |
Source: NWMLS #467205 Report a problem | ||
Public tax history
| Year | Property taxes | Tax assessment |
|---|---|---|
| 2024 | $5,553 +3.9% | $655,000 +3.1% |
| 2023 | $5,345 +10.4% | $635,000 +1.6% |
| 2022 | $4,844 +9% | $625,000 +36.3% |
Find assessor info on the county website
Neighborhood: 98012
Nearby schools
GreatSchools rating
- 8/10Crystal Springs Elementary SchoolGrades: PK-5Distance: 1.3 mi
- 7/10Skyview Middle SchoolGrades: 6-8Distance: 1.2 mi
- 8/10North Creek High SchoolGrades: 9-12Distance: 1.1 mi
Schools provided by the listing agent
- Elementary: Crystal Springs Elem
- Middle: Skyview Middle School
- High: North Creek High School
Source: NWMLS. This data may not be complete. We recommend contacting the local school district to confirm school assignments for this home.
Get a cash offer in 3 minutes
Find out how much your home could sell for in as little as 3 minutes with a no-obligation cash offer.
Estimated market value$641,700
Get a cash offer in 3 minutes
Find out how much your home could sell for in as little as 3 minutes with a no-obligation cash offer.
Estimated market value
$641,700



