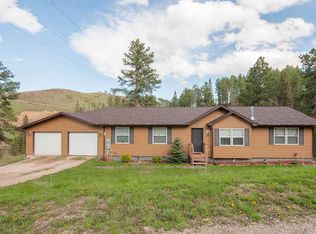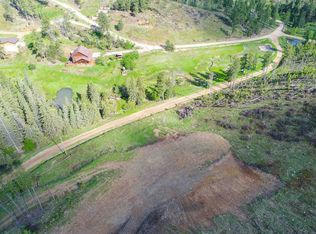Sold for $835,000
$835,000
21148 Two Bit Springs Rd, Sturgis, SD 57785
5beds
3,944sqft
Site Built
Built in 2007
3.38 Acres Lot
$842,900 Zestimate®
$212/sqft
$3,555 Estimated rent
Home value
$842,900
Estimated sales range
Not available
$3,555/mo
Zestimate® history
Loading...
Owner options
Explore your selling options
What's special
Peaceful cabin with a pond and creek in beautiful Boulder Canyon with 3.38 acres. The 5 bedrooms 3 bathrooms cabin makes a perfect getaway to enjoy the beauty and serenity of the Black Hills. Ideal location minutes from Sturgis, Deadwood or Terry Peak to enjoy mountain biking, hiking, skiing and other outdoor activities. The covered deck creates a relaxing atmosphere to enjoy the sounds of nature, a view of the pond and a fire pit to gather and create memories. The kitchen has a spacious working island with seating, extensive cabinets, double oven, opens to the dining room. The dining room double doors opens and overlooks the pond. Warm up around the family room fireplace and enjoy the light from windows framing picturesque views. Main floor laundry and the foyer has boot and glove driers. The second floor has 4 bedrooms, the primary bedroom has an en-suite and walk in closet. The third level can be used as a 5th bedroom and loft area, plus an office space. The basement provides an open recreation room and 9x19 storage area. The cabin has VRBO rental history with great reviews, consistent rentals and can be purchased turnkey!
Zillow last checked: 8 hours ago
Listing updated: September 12, 2025 at 09:10am
Listed by:
Kari J Engen,
The Real Estate Center of Spearfish
Bought with:
Arnie Sharp
NavX Realty
Source: Mount Rushmore Area AOR,MLS#: 83165
Facts & features
Interior
Bedrooms & bathrooms
- Bedrooms: 5
- Bathrooms: 3
- Full bathrooms: 3
- Main level bathrooms: 1
Primary bedroom
- Description: WIC
- Level: Upper
- Area: 252
- Dimensions: 14 x 18
Bedroom 2
- Level: Upper
- Area: 195
- Dimensions: 13 x 15
Bedroom 3
- Level: Upper
- Area: 180
- Dimensions: 12 x 15
Bedroom 4
- Level: Upper
- Area: 150
- Dimensions: 10 x 15
Dining room
- Description: Double Doors Open to Deck
- Level: Main
- Area: 144
- Dimensions: 9 x 16
Family room
- Description: Open Recreation Room
Kitchen
- Description: Work Island
- Level: Main
- Dimensions: 15 x 16
Living room
- Description: Fireplace
- Level: Main
- Area: 340
- Dimensions: 20 x 17
Heating
- Electric
Appliances
- Included: Dishwasher, Refrigerator, Gas Range Oven, Microwave, Washer, Dryer, Double Oven
- Laundry: Main Level
Features
- Vaulted Ceiling(s), Walk-In Closet(s), Ceiling Fan(s), Loft
- Flooring: Carpet, Wood
- Windows: Window Coverings
- Basement: Full
- Number of fireplaces: 1
- Fireplace features: One, Wood Burning Stove, Living Room
Interior area
- Total structure area: 3,944
- Total interior livable area: 3,944 sqft
Property
Parking
- Total spaces: 2
- Parking features: Two Car, Attached
- Attached garage spaces: 2
Features
- Levels: Two Story
- Stories: 2
- Patio & porch: Open Deck, Covered Deck
- Has spa: Yes
- Spa features: Community, Private
- Has view: Yes
Lot
- Size: 3.38 Acres
- Features: Lawn, Rock, Trees, View
Details
- Parcel number: 266500150710000
Construction
Type & style
- Home type: SingleFamily
- Property subtype: Site Built
Materials
- Frame
- Foundation: Poured Concrete Fd.
- Roof: Composition
Condition
- Year built: 2007
Community & neighborhood
Security
- Security features: Smoke Detector(s)
Location
- Region: Sturgis
- Subdivision: Two Bit Ranch Estates
Other
Other facts
- Listing terms: Cash,New Loan,FHA,VA Loan
- Road surface type: Unimproved
Price history
| Date | Event | Price |
|---|---|---|
| 9/9/2025 | Sold | $835,000-6.7%$212/sqft |
Source: | ||
| 6/19/2025 | Contingent | $895,000$227/sqft |
Source: | ||
| 2/26/2025 | Price change | $895,000-5.8%$227/sqft |
Source: | ||
| 2/18/2025 | Listed for sale | $950,000$241/sqft |
Source: | ||
Public tax history
| Year | Property taxes | Tax assessment |
|---|---|---|
| 2025 | $5,750 +1.7% | $588,740 +1.4% |
| 2024 | $5,657 +7.9% | $580,370 +17.5% |
| 2023 | $5,242 +9.3% | $494,110 +18.5% |
Find assessor info on the county website
Neighborhood: 57785
Nearby schools
GreatSchools rating
- 4/10Lead-Deadwood Elementary - 03Grades: K-5Distance: 3.1 mi
- 7/10Lead-Deadwood Middle School - 02Grades: 6-8Distance: 3.8 mi
- 4/10Lead-Deadwood High School - 01Grades: 9-12Distance: 3.8 mi
Get pre-qualified for a loan
At Zillow Home Loans, we can pre-qualify you in as little as 5 minutes with no impact to your credit score.An equal housing lender. NMLS #10287.

