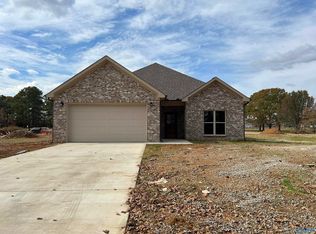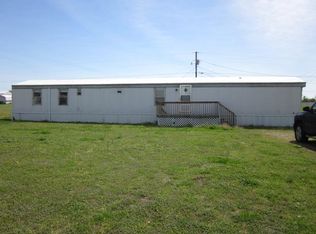RENOVATED ON 1.50 ACRES!!! This home is move in ready! Gorgeous refinished Hardwood Floors and not a stitch of carpet. New Windows June 2019 and Roof was replaced in 2015. Spacious Living room with fireplace with adjacent office space. BRAND NEW KITCHEN with stainless steel appliance, tons of cabinets and counter space, island, and large eat in area. Master Suite with Hardwood Floors great closet space and En Suite. Massive yard gives you all the space you need! CALL TODAY!!!
This property is off market, which means it's not currently listed for sale or rent on Zillow. This may be different from what's available on other websites or public sources.


