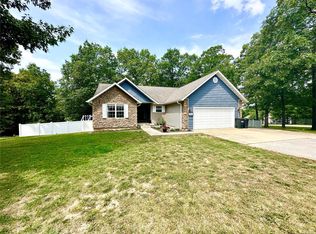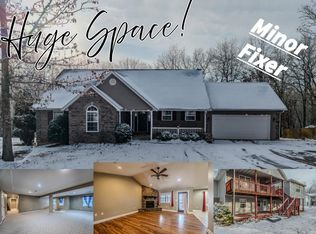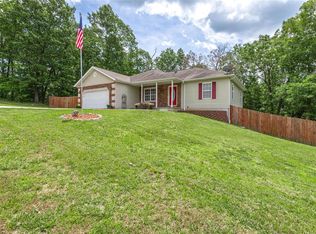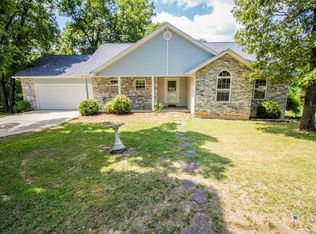Closed
Listing Provided by:
Geoffrey Knoll 866-224-1761,
EXP Realty, LLC,
Cassie N Bone 573-855-8000,
EXP Realty, LLC
Bought with: Keller Williams Greater Springfield
Price Unknown
21143 Layla Rd, Waynesville, MO 65583
6beds
3,536sqft
Single Family Residence
Built in 2005
0.75 Acres Lot
$324,000 Zestimate®
$--/sqft
$2,197 Estimated rent
Home value
$324,000
$308,000 - $340,000
$2,197/mo
Zestimate® history
Loading...
Owner options
Explore your selling options
What's special
Welcome to your dream home! This spacious 6-bedroom beauty, nestled in the sought-after Ridge Creek Subdivision, offers an exceptional living experience. 6 Bedrooms: Plenty of space for family and guests, including a spacious master suite with a cozy fireplace. Fenced-In Backyard: Enjoy your private oasis with a large lot and a beautifully fenced-in backyard, perfect for outdoor activities and pets. Basement Bonus Rooms: Versatile spaces for a home theater, game room, or home office. Plus, a pool table for hours of entertainment. Washer & Dryer: Conveniently located in the home, making laundry a breeze. Well-Maintained: This home has been lovingly cared for and maintained, ensuring your comfort and peace of mind. Inclusion of Personal Property: A unique and valuable feature – certain personal property items are included in the sale, making your move-in a breeze. Don't miss the opportunity to make this fantastic property your forever home.
Zillow last checked: 8 hours ago
Listing updated: April 28, 2025 at 05:52pm
Listing Provided by:
Geoffrey Knoll 866-224-1761,
EXP Realty, LLC,
Cassie N Bone 573-855-8000,
EXP Realty, LLC
Bought with:
Abbey Hoskins, 2020025247
Keller Williams Greater Springfield
Source: MARIS,MLS#: 23063392 Originating MLS: Pulaski County Board of REALTORS
Originating MLS: Pulaski County Board of REALTORS
Facts & features
Interior
Bedrooms & bathrooms
- Bedrooms: 6
- Bathrooms: 3
- Full bathrooms: 3
- Main level bathrooms: 2
- Main level bedrooms: 4
Heating
- Electric, Natural Gas, Forced Air
Cooling
- Ceiling Fan(s), Central Air, Electric
Appliances
- Included: Electric Water Heater, Water Softener Rented, Dishwasher, Disposal, Electric Cooktop, Microwave, Refrigerator, Stainless Steel Appliance(s), Water Softener
- Laundry: Main Level
Features
- Vaulted Ceiling(s), Walk-In Closet(s), Pantry, Kitchen/Dining Room Combo
- Doors: Storm Door(s)
- Windows: Tilt-In Windows
- Basement: Full,Sleeping Area,Walk-Out Access
- Number of fireplaces: 2
- Fireplace features: Living Room, Master Bedroom
Interior area
- Total structure area: 3,536
- Total interior livable area: 3,536 sqft
- Finished area above ground: 1,767
- Finished area below ground: 1,767
Property
Parking
- Total spaces: 2
- Parking features: Attached, Garage, Garage Door Opener, Off Street
- Attached garage spaces: 2
Features
- Levels: One
- Patio & porch: Covered, Deck, Patio
Lot
- Size: 0.75 Acres
- Dimensions: 32670
- Features: Adjoins Wooded Area
Details
- Additional structures: Shed(s)
- Parcel number: 104.018000007001001
- Special conditions: Standard
Construction
Type & style
- Home type: SingleFamily
- Architectural style: Ranch,Traditional
- Property subtype: Single Family Residence
Materials
- Stone Veneer, Brick Veneer, Vinyl Siding
Condition
- Year built: 2005
Utilities & green energy
- Sewer: Public Sewer
- Water: Public
- Utilities for property: Natural Gas Available
Community & neighborhood
Location
- Region: Waynesville
- Subdivision: Ridge Creek
Other
Other facts
- Listing terms: Cash,Conventional,FHA,Other,USDA Loan,VA Loan
- Ownership: Private
- Road surface type: Concrete
Price history
| Date | Event | Price |
|---|---|---|
| 12/19/2023 | Sold | -- |
Source: | ||
| 11/14/2023 | Pending sale | $295,000$83/sqft |
Source: | ||
| 11/6/2023 | Contingent | $295,000$83/sqft |
Source: | ||
| 10/27/2023 | Listed for sale | $295,000$83/sqft |
Source: | ||
| 10/18/2023 | Listing removed | -- |
Source: | ||
Public tax history
| Year | Property taxes | Tax assessment |
|---|---|---|
| 2024 | $1,830 +2.4% | $42,057 |
| 2023 | $1,787 +8.4% | $42,057 |
| 2022 | $1,649 +1.1% | $42,057 +7.4% |
Find assessor info on the county website
Neighborhood: 65583
Nearby schools
GreatSchools rating
- 5/10Waynesville East Elementary SchoolGrades: K-5Distance: 1.7 mi
- 4/106TH GRADE CENTERGrades: 6Distance: 2.7 mi
- 6/10Waynesville Sr. High SchoolGrades: 9-12Distance: 2.9 mi
Schools provided by the listing agent
- Elementary: Waynesville R-Vi
- Middle: Waynesville Middle
- High: Waynesville Sr. High
Source: MARIS. This data may not be complete. We recommend contacting the local school district to confirm school assignments for this home.



