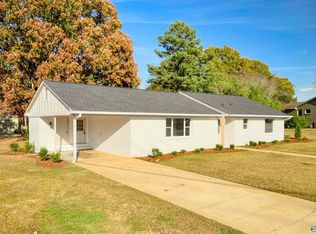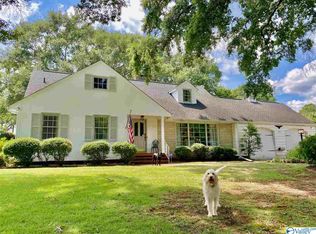Sold for $335,000
$335,000
2114 Woodmont Dr SE, Decatur, AL 35601
3beds
1,838sqft
Single Family Residence
Built in 1957
0.4 Acres Lot
$340,600 Zestimate®
$182/sqft
$1,613 Estimated rent
Home value
$340,600
$269,000 - $433,000
$1,613/mo
Zestimate® history
Loading...
Owner options
Explore your selling options
What's special
This beautifully renovated home is situated in the heart of Southeast Decatur. It features a spacious open floor plan with stunning hardwood flooring throughout. The kitchen includes stainless steel appliances, a farm sink, ample storage, and a pantry. The primary bath is exceptional, offering double vanities, a large walk-in shower and a whirlpool tub. The large primary suite and expansive lot include a private deck at the back. Additionally, there's a two-car attached garage. This home is move-in ready and won't last long. Call today to set up a private showing.
Zillow last checked: 8 hours ago
Listing updated: October 11, 2024 at 01:40pm
Listed by:
Tessa Goggans 256-366-4480,
RE/MAX Tri-State
Bought with:
NON-MLS OFFICE
Source: Strategic MLS Alliance,MLS#: 518568
Facts & features
Interior
Bedrooms & bathrooms
- Bedrooms: 3
- Bathrooms: 2
- Full bathrooms: 2
- Main level bedrooms: 3
Basement
- Area: 0
Heating
- Central
Cooling
- Central Air
Appliances
- Included: Dishwasher, Gas Cooktop, Ice Maker, Microwave, Refrigerator, Stainless Steel Appliance(s)
Features
- Ceiling - Smooth, Ceiling - Speciality, Granite Counters, Crown Molding, Double Vanity, Eat-in Kitchen, Glamour Bath, High Speed Internet, Open Floorplan, Pantry, Primary Bedroom Main, Primary Shower & Tub, Recessed Lighting, Tile Shower, Soaking Tub, Walk-In Closet(s)
- Flooring: Hardwood
- Has basement: No
- Number of fireplaces: 1
Interior area
- Total structure area: 1,838
- Total interior livable area: 1,838 sqft
- Finished area above ground: 1,838
- Finished area below ground: 0
Property
Parking
- Total spaces: 2
- Parking features: Driveway, Attached, Garage Faces Front, Inside Entrance
- Garage spaces: 2
- Has uncovered spaces: Yes
Features
- Levels: One
- Stories: 1
- Patio & porch: Deck, Front Porch
- Exterior features: Rain Gutters
Lot
- Size: 0.40 Acres
- Dimensions: 111 x 150 x 124 x 151
- Features: City Lot, Flag Lot, Front Yard, Landscaped
Details
- Parcel number: 0308332005024.000
- Zoning: R4
Construction
Type & style
- Home type: SingleFamily
- Architectural style: Cottage,Craftsman
- Property subtype: Single Family Residence
Materials
- Brick, Vinyl Siding
- Foundation: Crawl Space
- Roof: Architectual/Dimensional
Condition
- Year built: 1957
Utilities & green energy
- Sewer: Public Sewer
- Water: Public
Community & neighborhood
Location
- Region: Decatur
- Subdivision: None
Other
Other facts
- Price range: $325K - $335K
Price history
| Date | Event | Price |
|---|---|---|
| 10/11/2024 | Sold | $335,000+3.1%$182/sqft |
Source: Strategic MLS Alliance #518568 Report a problem | ||
| 9/9/2024 | Pending sale | $325,000$177/sqft |
Source: Strategic MLS Alliance #518568 Report a problem | ||
| 9/6/2024 | Listed for sale | $325,000+6.6%$177/sqft |
Source: Strategic MLS Alliance #518568 Report a problem | ||
| 7/25/2023 | Sold | $305,000-1.6%$166/sqft |
Source: | ||
| 6/27/2023 | Pending sale | $309,900$169/sqft |
Source: | ||
Public tax history
| Year | Property taxes | Tax assessment |
|---|---|---|
| 2024 | $978 +10.1% | $22,640 -3.5% |
| 2023 | $889 | $23,460 |
| 2022 | $889 -45.2% | $23,460 -34.5% |
Find assessor info on the county website
Neighborhood: 35601
Nearby schools
GreatSchools rating
- 6/10Eastwood Elementary SchoolGrades: PK-5Distance: 0.8 mi
- 4/10Decatur Middle SchoolGrades: 6-8Distance: 1.8 mi
- 5/10Decatur High SchoolGrades: 9-12Distance: 1.7 mi
Schools provided by the listing agent
- Elementary: City
- Middle: City
- High: City
Source: Strategic MLS Alliance. This data may not be complete. We recommend contacting the local school district to confirm school assignments for this home.
Get pre-qualified for a loan
At Zillow Home Loans, we can pre-qualify you in as little as 5 minutes with no impact to your credit score.An equal housing lender. NMLS #10287.
Sell for more on Zillow
Get a Zillow Showcase℠ listing at no additional cost and you could sell for .
$340,600
2% more+$6,812
With Zillow Showcase(estimated)$347,412

