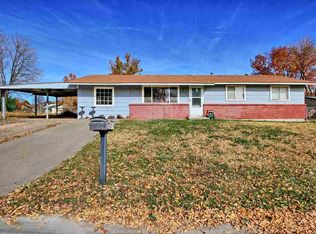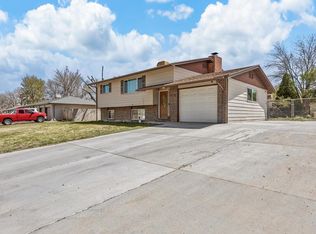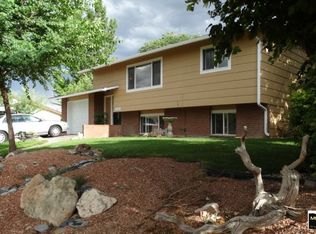Sold for $440,000 on 10/14/25
$440,000
2114 Teton Rd, Grand Junction, CO 81507
3beds
3baths
1,968sqft
Single Family Residence
Built in 1970
0.26 Acres Lot
$443,600 Zestimate®
$224/sqft
$2,483 Estimated rent
Home value
$443,600
$421,000 - $470,000
$2,483/mo
Zestimate® history
Loading...
Owner options
Explore your selling options
What's special
Step into this fun and funky tri-level home that’s been completely updated inside and out! With over 1,900 square feet of living space, this home offers a perfect blend of personality and modern comfort. The bright and inviting living room and spacious family room give you plenty of options for relaxing or entertaining. The kitchen and bathrooms have all been beautifully updated, combining style with function. Sitting on a large lot with mature trees, there’s room to spread out, play, and enjoy the outdoors. This isn’t just a house—it’s a home with character, charm, and a fresh vibe that makes every day feel a little more fun.
Zillow last checked: 8 hours ago
Listing updated: October 14, 2025 at 05:36pm
Listed by:
DANETTE DAVIDSON 970-985-9437,
REALTY ONE GROUP WESTERN SLOPE
Bought with:
THE SHAFER TEAM - JULIE SHAFER
COLDWELL BANKER DISTINCTIVE PROPERTIES
Source: GJARA,MLS#: 20254070
Facts & features
Interior
Bedrooms & bathrooms
- Bedrooms: 3
- Bathrooms: 3
Primary bedroom
- Level: Upper
- Dimensions: 13x11
Bedroom 2
- Level: Upper
- Dimensions: 10x10
Bedroom 3
- Level: Upper
- Dimensions: 10.5x10
Dining room
- Level: Lower
- Dimensions: 10x10
Family room
- Level: Main
- Dimensions: 22x11
Kitchen
- Level: Lower
- Dimensions: 11x11
Laundry
- Level: Lower
- Dimensions: 12x8
Living room
- Level: Lower
- Dimensions: 15x16
Other
- Level: Main
- Dimensions: 42x10
Heating
- Hot Water
Cooling
- Evaporative Cooling
Appliances
- Included: Dryer, Dishwasher, Electric Oven, Electric Range, Disposal, Microwave, Refrigerator, Range Hood, Washer
- Laundry: Laundry Room
Features
- Upper Level Primary, Walk-In Closet(s), Walk-In Shower, Window Treatments
- Flooring: Carpet, Laminate, Simulated Wood, Tile
- Windows: Window Coverings
- Has fireplace: Yes
- Fireplace features: Family Room
Interior area
- Total structure area: 1,968
- Total interior livable area: 1,968 sqft
Property
Parking
- Total spaces: 2
- Parking features: Attached, Garage, Garage Door Opener, RV Access/Parking
- Attached garage spaces: 2
Accessibility
- Accessibility features: None, Low Threshold Shower
Features
- Levels: Multi/Split
- Patio & porch: Covered, Patio
- Exterior features: Sprinkler/Irrigation
- Fencing: Chain Link,Full,Privacy
Lot
- Size: 0.26 Acres
- Dimensions: 99 x 115
- Features: Landscaped, Mature Trees, Sprinkler System
Details
- Additional structures: Outbuilding, Workshop
- Parcel number: 294714307003
- Zoning description: sfr
Construction
Type & style
- Home type: SingleFamily
- Architectural style: Tri-Level
- Property subtype: Single Family Residence
Materials
- Brick Veneer, Metal Siding, Wood Frame
- Foundation: Slab
- Roof: Asphalt,Composition
Condition
- Year built: 1970
- Major remodel year: 2015
Utilities & green energy
- Sewer: Connected
- Water: Public
Community & neighborhood
Location
- Region: Grand Junction
- Subdivision: Panorama
HOA & financial
HOA
- Has HOA: No
- Services included: None
Price history
| Date | Event | Price |
|---|---|---|
| 10/14/2025 | Sold | $440,000-8.3%$224/sqft |
Source: GJARA #20254070 Report a problem | ||
| 9/16/2025 | Pending sale | $479,900$244/sqft |
Source: GJARA #20254070 Report a problem | ||
| 8/22/2025 | Listed for sale | $479,900-1.1%$244/sqft |
Source: GJARA #20254070 Report a problem | ||
| 8/9/2025 | Listing removed | $485,000$246/sqft |
Source: GJARA #20245032 Report a problem | ||
| 7/9/2025 | Listed for sale | $485,000$246/sqft |
Source: GJARA #20245032 Report a problem | ||
Public tax history
| Year | Property taxes | Tax assessment |
|---|---|---|
| 2025 | $2,178 -1.8% | $29,200 +2.9% |
| 2024 | $2,219 +19.9% | $28,380 -3.6% |
| 2023 | $1,850 -3.2% | $29,440 +44.8% |
Find assessor info on the county website
Neighborhood: 81507
Nearby schools
GreatSchools rating
- 8/10Broadway Elementary SchoolGrades: PK-5Distance: 1.5 mi
- 7/10Redlands Middle SchoolGrades: 6-8Distance: 1 mi
- 5/10Grand Junction High SchoolGrades: 9-12Distance: 5.2 mi
Schools provided by the listing agent
- Elementary: Broadway
- Middle: Redlands
- High: Grand Junction
Source: GJARA. This data may not be complete. We recommend contacting the local school district to confirm school assignments for this home.

Get pre-qualified for a loan
At Zillow Home Loans, we can pre-qualify you in as little as 5 minutes with no impact to your credit score.An equal housing lender. NMLS #10287.


