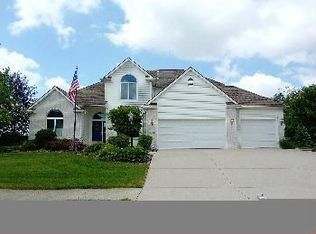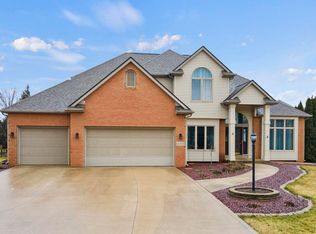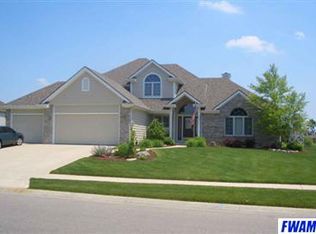Renovations in progress. Interior photos to follow. Ranch on full finished, daylight basement. Split bedroom floor plan. Lower level w/a fenced yard on a pond. Great curb appeal w/quoined corners/wonderfully landscaped/irrigation system. Built by Chris Stauffer. Painted woodwork/tile foyer/fresh paint in GR and hearth room, kitchen. Breakfast w/tile flr/Grabill Benchmark Hickory raised panel door cabinets/island/pantry and LG add'l pantries by Hilty. Utility room w/sink. Formal dining room. Spacious MBR w/LG, Walk in closet, jet tub shower. 2 guest bedrooms with another full BA on lower level. Springhouse water purifier and water softener. Oversized 2 car attached garage/Raynor door. Deck overlooking pond.
This property is off market, which means it's not currently listed for sale or rent on Zillow. This may be different from what's available on other websites or public sources.



