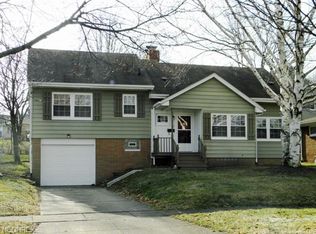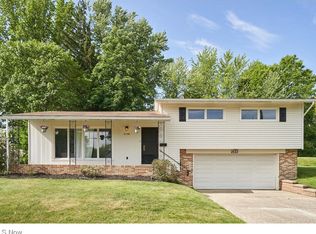Sold for $175,000 on 03/05/25
$175,000
2114 Springfield Center Rd, Akron, OH 44312
3beds
1,620sqft
Single Family Residence
Built in 1955
0.27 Acres Lot
$187,200 Zestimate®
$108/sqft
$1,697 Estimated rent
Home value
$187,200
$168,000 - $204,000
$1,697/mo
Zestimate® history
Loading...
Owner options
Explore your selling options
What's special
Don't miss this Ellet opportunity. 3 beds 2 full baths. Large backyard for entertaining and hanging out with family and friends on nice wooded backdrop. As you walk in there is a large living room that leads into the dining room and kitchen. Upstairs your will find the 3 bedrooms (2 quite large) and 1 full bath. Downstairs is a Recreation Room/Work Out room and the basement is an open canvass to make your own. Portions of the home are freshly painted and bathroom on second floor been updated recently. This home is ready to make your own
Zillow last checked: 8 hours ago
Listing updated: March 06, 2025 at 01:51pm
Listing Provided by:
Stacey Jewell staceyjewell@mcdhomes.com330-316-2068,
McDowell Homes Real Estate Services,
Grace A Powers 330-715-7850,
McDowell Homes Real Estate Services
Bought with:
Megan Harder, 2023002686
Real of Ohio
Laura Vandervaart, 2024003964
Real of Ohio
Source: MLS Now,MLS#: 5070698 Originating MLS: Lake Geauga Area Association of REALTORS
Originating MLS: Lake Geauga Area Association of REALTORS
Facts & features
Interior
Bedrooms & bathrooms
- Bedrooms: 3
- Bathrooms: 2
- Full bathrooms: 2
Bedroom
- Description: Flooring: Carpet
- Level: Second
- Dimensions: 16 x 12
Bedroom
- Description: Flooring: Carpet
- Level: Second
- Dimensions: 12 x 11
Bedroom
- Description: Flooring: Carpet
- Level: Second
- Dimensions: 17 x 10
Dining room
- Description: Flooring: Ceramic Tile
- Level: First
- Dimensions: 10 x 10
Kitchen
- Description: Flooring: Ceramic Tile
- Level: First
- Dimensions: 15 x 11
Living room
- Description: Flooring: Ceramic Tile
- Level: First
- Dimensions: 20 x 12
Heating
- Forced Air
Cooling
- Central Air
Appliances
- Included: Dryer, Dishwasher, Range, Refrigerator, Washer
- Laundry: In Basement
Features
- Windows: Aluminum Frames
- Basement: Unfinished
- Has fireplace: No
Interior area
- Total structure area: 1,620
- Total interior livable area: 1,620 sqft
- Finished area above ground: 1,620
- Finished area below ground: 0
Property
Parking
- Total spaces: 2
- Parking features: Concrete, Garage Faces Front
- Garage spaces: 2
Features
- Levels: Two
- Stories: 2
- Exterior features: Fire Pit
Lot
- Size: 0.27 Acres
- Features: Wooded
Details
- Parcel number: 6821269
Construction
Type & style
- Home type: SingleFamily
- Architectural style: Colonial
- Property subtype: Single Family Residence
Materials
- Aluminum Siding
- Foundation: Block
- Roof: Asphalt
Condition
- Updated/Remodeled
- Year built: 1955
Utilities & green energy
- Sewer: Public Sewer
- Water: Public
Community & neighborhood
Location
- Region: Akron
- Subdivision: Eastgate Heights
Other
Other facts
- Listing terms: Cash,Conventional
Price history
| Date | Event | Price |
|---|---|---|
| 3/5/2025 | Sold | $175,000-7.8%$108/sqft |
Source: | ||
| 2/7/2025 | Pending sale | $189,900$117/sqft |
Source: | ||
| 12/5/2024 | Price change | $189,900-4.6%$117/sqft |
Source: | ||
| 11/13/2024 | Price change | $199,000-0.4%$123/sqft |
Source: | ||
| 10/26/2024 | Listed for sale | $199,800+185.4%$123/sqft |
Source: | ||
Public tax history
| Year | Property taxes | Tax assessment |
|---|---|---|
| 2024 | $3,796 +19.9% | $57,580 |
| 2023 | $3,166 +12.2% | $57,580 +44% |
| 2022 | $2,822 -0.1% | $39,981 |
Find assessor info on the county website
Neighborhood: Ellet
Nearby schools
GreatSchools rating
- 2/10Hatton Elementary SchoolGrades: K-5Distance: 0.3 mi
- 2/10Hyre Community Learning CenterGrades: 6-8Distance: 0.5 mi
- 6/10Ellet Community Learning CenterGrades: 9-12Distance: 1.1 mi
Schools provided by the listing agent
- District: Akron CSD - 7701
Source: MLS Now. This data may not be complete. We recommend contacting the local school district to confirm school assignments for this home.
Get a cash offer in 3 minutes
Find out how much your home could sell for in as little as 3 minutes with a no-obligation cash offer.
Estimated market value
$187,200
Get a cash offer in 3 minutes
Find out how much your home could sell for in as little as 3 minutes with a no-obligation cash offer.
Estimated market value
$187,200

