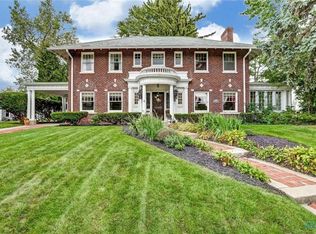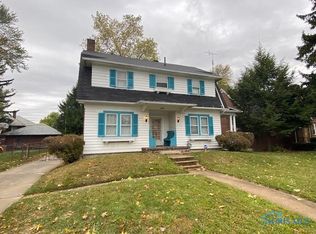Sold for $317,500
$317,500
2114 Shenandoah Rd, Toledo, OH 43607
3beds
2,252sqft
Single Family Residence
Built in 1923
7,405.2 Square Feet Lot
$316,500 Zestimate®
$141/sqft
$1,809 Estimated rent
Home value
$316,500
$279,000 - $361,000
$1,809/mo
Zestimate® history
Loading...
Owner options
Explore your selling options
What's special
Updated classic Westmoreland house. Major improvements include a state of the art kitchen with stainless steel appliances, granite counter tops, double ovens and gas cook top. Remodeled master bath with walk in shower. Formal dining room with wainscoting and crystal chandelier. Formal living room. Sun room. Hard wood flooring. cement driveway and walk way. covered porch. Patio. Beautiful landscaping.Walk up attic. Rec room with fireplace. Nothing to do but move in.
Zillow last checked: 8 hours ago
Listing updated: October 14, 2025 at 12:35am
Listed by:
Kathleen A. Ryan 419-304-3256,
Howard Hanna
Bought with:
Denise Reinhart, 2018002159
Key Realty LTD
Source: NORIS,MLS#: 6122824
Facts & features
Interior
Bedrooms & bathrooms
- Bedrooms: 3
- Bathrooms: 3
- Full bathrooms: 2
- 1/2 bathrooms: 1
Primary bedroom
- Level: Main
- Dimensions: 13 x 13
Bedroom 2
- Level: Upper
- Dimensions: 15 x 13
Bedroom 3
- Level: Upper
- Dimensions: 13 x 13
Den
- Level: Upper
- Dimensions: 9 x 9
Dining room
- Level: Main
- Dimensions: 15 x 13
Other
- Level: Main
- Dimensions: 11 x 7
Game room
- Level: Lower
- Dimensions: 21 x 12
Kitchen
- Level: Main
- Dimensions: 17 x 12
Living room
- Features: Fireplace
- Level: Main
- Dimensions: 25 x 13
Sun room
- Level: Lower
- Dimensions: 20 x 7
Heating
- Boiler, Natural Gas, Radiator
Cooling
- None
Appliances
- Included: Dishwasher, Water Heater, Disposal, Gas Range Connection, Refrigerator
- Laundry: Gas Dryer Hookup
Features
- Primary Bathroom
- Flooring: Carpet, Wood
- Basement: Full
- Has fireplace: Yes
- Fireplace features: Basement, Living Room, Recreation Room
Interior area
- Total structure area: 2,252
- Total interior livable area: 2,252 sqft
Property
Parking
- Total spaces: 2
- Parking features: Concrete, Detached Garage, Driveway, Garage Door Opener
- Garage spaces: 2
- Has uncovered spaces: Yes
Lot
- Size: 7,405 sqft
- Dimensions: 7,200
Details
- Parcel number: 1613401
- Zoning: Res
Construction
Type & style
- Home type: SingleFamily
- Architectural style: Traditional
- Property subtype: Single Family Residence
Materials
- Wood Siding
- Roof: Shingle
Condition
- Year built: 1923
Utilities & green energy
- Electric: Circuit Breakers
- Sewer: Sanitary Sewer, Storm Sewer
- Water: Public
- Utilities for property: Cable Connected
Community & neighborhood
Location
- Region: Toledo
- Subdivision: Westmoreland
Other
Other facts
- Listing terms: Cash,Conventional
Price history
| Date | Event | Price |
|---|---|---|
| 12/27/2024 | Sold | $317,500-3.8%$141/sqft |
Source: NORIS #6122824 Report a problem | ||
| 12/27/2024 | Pending sale | $329,900$146/sqft |
Source: NORIS #6122824 Report a problem | ||
| 11/22/2024 | Contingent | $329,900$146/sqft |
Source: NORIS #6122824 Report a problem | ||
| 11/12/2024 | Listed for sale | $329,900+617.2%$146/sqft |
Source: NORIS #6122824 Report a problem | ||
| 9/9/2010 | Sold | $46,000-28.1%$20/sqft |
Source: Public Record Report a problem | ||
Public tax history
| Year | Property taxes | Tax assessment |
|---|---|---|
| 2024 | $3,119 +26.7% | $50,400 +34.1% |
| 2023 | $2,461 +0.4% | $37,590 |
| 2022 | $2,451 -2.4% | $37,590 |
Find assessor info on the county website
Neighborhood: Ottawa
Nearby schools
GreatSchools rating
- 5/10Robinson Elementary SchoolGrades: PK-8Distance: 1.1 mi
- 2/10Jesup W. Scott High SchoolGrades: 9-12Distance: 1.9 mi
Schools provided by the listing agent
- Elementary: Robinson
- High: Scott
Source: NORIS. This data may not be complete. We recommend contacting the local school district to confirm school assignments for this home.
Get pre-qualified for a loan
At Zillow Home Loans, we can pre-qualify you in as little as 5 minutes with no impact to your credit score.An equal housing lender. NMLS #10287.
Sell with ease on Zillow
Get a Zillow Showcase℠ listing at no additional cost and you could sell for —faster.
$316,500
2% more+$6,330
With Zillow Showcase(estimated)$322,830

